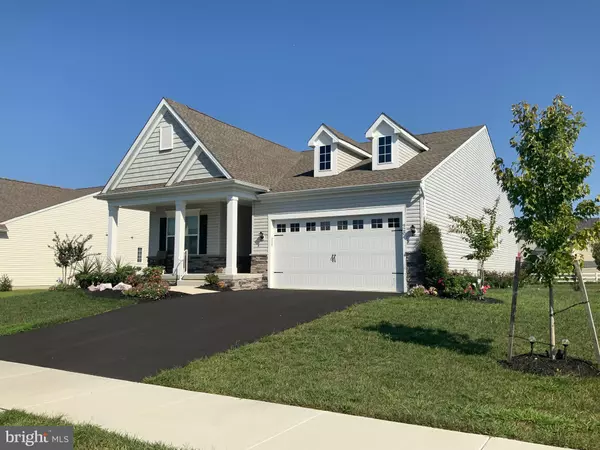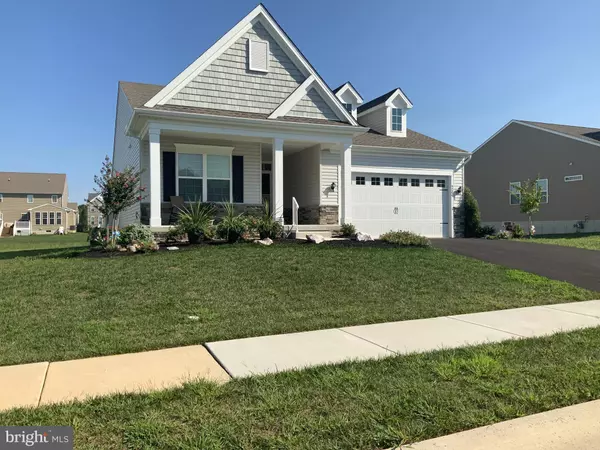For more information regarding the value of a property, please contact us for a free consultation.
920 ROBINSON RD Townsend, DE 19734
Want to know what your home might be worth? Contact us for a FREE valuation!

Our team is ready to help you sell your home for the highest possible price ASAP
Key Details
Sold Price $523,000
Property Type Condo
Sub Type Condo/Co-op
Listing Status Sold
Purchase Type For Sale
Square Footage 2,400 sqft
Price per Sqft $217
Subdivision Preserve At Robinson Farms
MLS Listing ID DENC2031402
Sold Date 11/07/22
Style Ranch/Rambler
Bedrooms 2
Full Baths 2
Condo Fees $92/mo
HOA Y/N N
Abv Grd Liv Area 2,400
Originating Board BRIGHT
Year Built 2021
Annual Tax Amount $3,245
Tax Year 2022
Lot Size 10,019 Sqft
Acres 0.23
Lot Dimensions 0.00 x 0.00
Property Description
WOW! Impeccable is the best way to describe this less than 2 year young home. Notice the elegant open floor plan with 10’ ceilings, promoting an abundance of natural daylight, stunning flooring and neutral colors. As you enter the foyer it opens to the living room, kitchen, and large dining room. Here is your chance to purchase your like new construction home without the wait and stress that comes along with the process of building. You will certainly fall in love with this home from the moment you pull up and notice its curb appeal, complete with a large welcoming front porch and extensively landscaped yard all the way around the home. Upgrades start with the Maintenance free Stone front elevation. Custom details throughout this home include: gleaming LVP floors that extend throughout the majority of the first floor, custom window treatments, granite bath and quartz kitchen counters, tiled backsplash, upgraded white 42” cabinetry, crown molding on kitchen cabinets, under mount double bowl sink, high end stainless steel appliances, ample workspace and storage, upgraded lighting, upgraded electric with USB ports, tray ceilings, marble bath floor and custom glass shower stall with lg tiled seat, the main bath also boasts an extra-long vanity and walk in closet, French style doors complete the centrally located den, and the list goes on and on. Cooking for you or your guest will be a breeze in this kitchen complete with a gorgeous oversized island. The main bedroom easily accommodates a sizable king bedroom set. Completing the main floor is an additional bright spacious bedroom and a main bath. The enormous lower level awaits a new owner's creative design and is already plumbed for a full bathroom. Outside is an opulent deck on a premium lot for your peaceful enjoyment of the sights and sounds of nature or an outdoor BBQ. Grab your morning coffee or tea, a good book, and kick back and relax on your new large TREX deck, listening to the coo of mourning doves.
To recreate this beautiful almost new home today would cost over 700k.
Property is being sold as is.
Location
State DE
County New Castle
Area South Of The Canal (30907)
Zoning S
Rooms
Basement Poured Concrete, Rough Bath Plumb, Space For Rooms, Sump Pump, Windows, Outside Entrance, Interior Access, Full
Main Level Bedrooms 2
Interior
Hot Water Natural Gas
Heating Forced Air
Cooling Central A/C
Flooring Laminate Plank
Fireplaces Number 1
Equipment Built-In Microwave, Dishwasher, Disposal, Dryer, Dryer - Front Loading, Exhaust Fan, Icemaker, Refrigerator, Stainless Steel Appliances, Stove, Washer - Front Loading, Water Heater
Appliance Built-In Microwave, Dishwasher, Disposal, Dryer, Dryer - Front Loading, Exhaust Fan, Icemaker, Refrigerator, Stainless Steel Appliances, Stove, Washer - Front Loading, Water Heater
Heat Source Natural Gas
Exterior
Parking Features Additional Storage Area, Garage - Front Entry, Oversized
Garage Spaces 2.0
Utilities Available Cable TV Available
Water Access N
Roof Type Asphalt
Accessibility 32\"+ wide Doors, Accessible Switches/Outlets, No Stairs
Attached Garage 2
Total Parking Spaces 2
Garage Y
Building
Lot Description Backs - Open Common Area, Front Yard, Rear Yard, SideYard(s)
Story 1
Foundation Other
Sewer Public Sewer
Water Public
Architectural Style Ranch/Rambler
Level or Stories 1
Additional Building Above Grade, Below Grade
Structure Type 9'+ Ceilings
New Construction N
Schools
School District Appoquinimink
Others
Pets Allowed Y
HOA Fee Include All Ground Fee,Common Area Maintenance,Lawn Care Front,Lawn Care Rear,Lawn Care Side,Recreation Facility
Senior Community Yes
Age Restriction 55
Tax ID 14-012.22-004
Ownership Fee Simple
SqFt Source Assessor
Acceptable Financing Cash, Conventional, FHA, USDA, VA
Horse Property N
Listing Terms Cash, Conventional, FHA, USDA, VA
Financing Cash,Conventional,FHA,USDA,VA
Special Listing Condition Standard
Pets Allowed Number Limit
Read Less

Bought with Justin DiNorscia • Iron Valley Real Estate Northern Delaware
GET MORE INFORMATION





