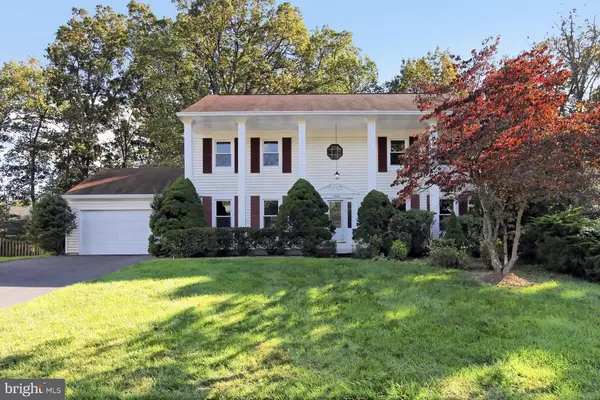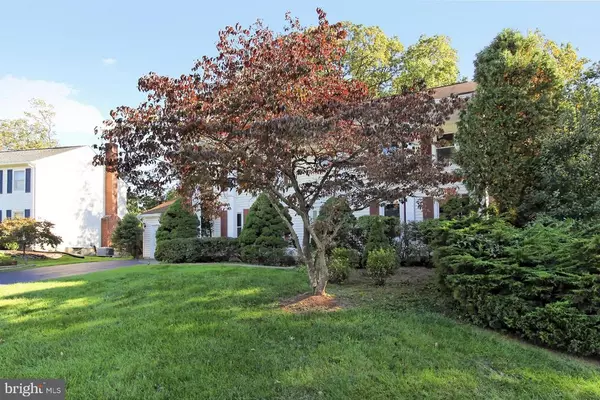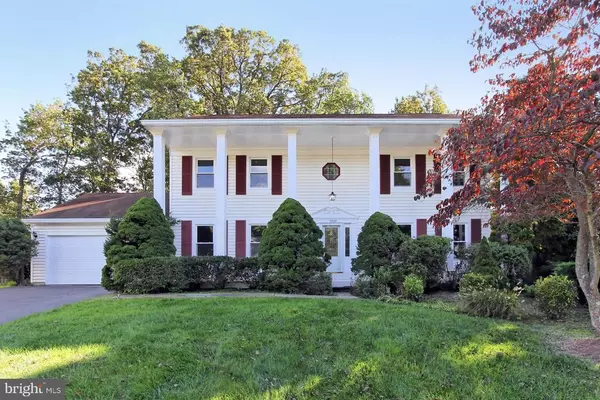For more information regarding the value of a property, please contact us for a free consultation.
12533 LIEUTENANT NICHOLS RD Fairfax, VA 22033
Want to know what your home might be worth? Contact us for a FREE valuation!

Our team is ready to help you sell your home for the highest possible price ASAP
Key Details
Sold Price $715,750
Property Type Single Family Home
Sub Type Detached
Listing Status Sold
Purchase Type For Sale
Square Footage 2,352 sqft
Price per Sqft $304
Subdivision Fair Oaks Estates
MLS Listing ID VAFX1160088
Sold Date 11/17/20
Style Georgian,Colonial
Bedrooms 4
Full Baths 2
Half Baths 1
HOA Fees $23/ann
HOA Y/N Y
Abv Grd Liv Area 2,352
Originating Board BRIGHT
Year Built 1983
Annual Tax Amount $7,462
Tax Year 2020
Lot Size 0.269 Acres
Acres 0.27
Property Description
Remarkable sought after location that bears convenient accessibility to the complete Fairfax area. Acclaimed school tier of Oakton High, Franklin Middle and Navy Elementary. Privately treed rear lot affords relaxing nature views for all seasons. Many new items have enhanced the home. The home has been painted through out the interior, the exterior trim, the front porch and graceful columns, All windows have just been replaced. New double patio door in the lower level and pedestrian door in the rear of the garage just recently installed. New neutral carpet is installed and laminate flooring in kitchen, hallway, and powder room have been put in place.. New vanities and granite countertops in hall bath and owner suite completed 09/2020. All four bedrooms are generously sized. The garage is oversized. Close proximity to Fair Oaks Hospital and Fair Oaks Mall. Anyone previewing the home must wear mask, use shoe covers, and use hand sanitizer before and after showings. Please use social distancing and only two clients and their agent may show at any one time. Contract reviewed 10/13/2020
Location
State VA
County Fairfax
Zoning 131
Rooms
Basement Connecting Stairway, Daylight, Full, Space For Rooms, Unfinished, Walkout Level
Interior
Interior Features Carpet, Crown Moldings, Family Room Off Kitchen, Floor Plan - Traditional, Formal/Separate Dining Room, Kitchen - Eat-In, Kitchen - Table Space, Pantry, Recessed Lighting, Upgraded Countertops, Walk-in Closet(s)
Hot Water Electric
Heating Heat Pump(s)
Cooling Central A/C
Flooring Carpet, Ceramic Tile, Laminated
Fireplaces Number 1
Equipment Cooktop, Dishwasher, Disposal, Dryer, Dryer - Electric, Exhaust Fan, Icemaker, Oven - Double, Oven - Wall, Stainless Steel Appliances, Refrigerator, Washer, Water Heater
Window Features Double Pane,Energy Efficient,Vinyl Clad
Appliance Cooktop, Dishwasher, Disposal, Dryer, Dryer - Electric, Exhaust Fan, Icemaker, Oven - Double, Oven - Wall, Stainless Steel Appliances, Refrigerator, Washer, Water Heater
Heat Source Electric
Laundry Upper Floor
Exterior
Parking Features Garage - Front Entry, Garage Door Opener, Inside Access, Oversized
Garage Spaces 2.0
Fence Partially
Amenities Available Basketball Courts, Jog/Walk Path, Pool - Outdoor, Pool Mem Avail, Tot Lots/Playground
Water Access N
View Street, Trees/Woods
Accessibility None
Attached Garage 2
Total Parking Spaces 2
Garage Y
Building
Lot Description Backs to Trees, Cul-de-sac, No Thru Street
Story 3
Sewer Public Sewer
Water Public
Architectural Style Georgian, Colonial
Level or Stories 3
Additional Building Above Grade, Below Grade
New Construction N
Schools
Elementary Schools Navy
Middle Schools Franklin
High Schools Oakton
School District Fairfax County Public Schools
Others
HOA Fee Include Common Area Maintenance,Pool(s),Management,Reserve Funds,Snow Removal
Senior Community No
Tax ID 0452 06 0058
Ownership Fee Simple
SqFt Source Assessor
Horse Property N
Special Listing Condition Standard
Read Less

Bought with Robin E Ingenito • Keller Williams Realty/Lee Beaver & Assoc.
GET MORE INFORMATION





