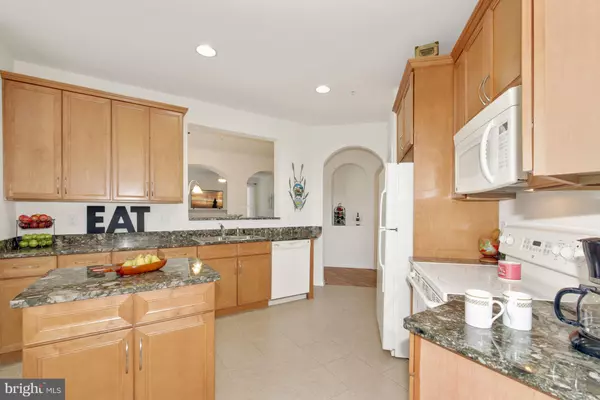For more information regarding the value of a property, please contact us for a free consultation.
16320 JOHN ROWLAND TRL #1402 Milton, DE 19968
Want to know what your home might be worth? Contact us for a FREE valuation!

Our team is ready to help you sell your home for the highest possible price ASAP
Key Details
Sold Price $337,500
Property Type Condo
Sub Type Condo/Co-op
Listing Status Sold
Purchase Type For Sale
Square Footage 1,466 sqft
Price per Sqft $230
Subdivision Paynters Mill
MLS Listing ID DESU2029216
Sold Date 10/24/22
Style Coastal
Bedrooms 2
Full Baths 2
Condo Fees $283/mo
HOA Fees $123/mo
HOA Y/N Y
Abv Grd Liv Area 1,466
Originating Board BRIGHT
Year Built 2006
Annual Tax Amount $756
Tax Year 2022
Lot Dimensions 0.00 x 0.00
Property Description
This meticulously maintained first level unit is ready to welcome you home in the sought-after Paynter’s Mill community of Milton, Delaware! Boasting beautiful arched doorways and decorative details, this is the largest two-bedroom unit in the community. The lovely living room welcomes you in with warm flooring and a gas fireplace. The open concept flows easily to the formal dining room perfect for gathering with family and friends over a delicious meal. Open and airy kitchen features ample counter space embellished with beautiful granite counters, center island, a breakfast nook, and porch access. Primary suite is accentuated with glass French doors giving access to a peaceful porch great for sipping coffee and enjoying the sounds of nature. Lavish en-suite full bath hosts a relaxing soaking tub, separate shower, and large walk-in closet. A second bedroom, convenient study/planning station, and second full bath are also present. An oversized attached 2-car garage brings additional value and is easily accessed through the spacious laundry room. The Paynter’s Mill community includes many desirable amenities including a shopping building, restaurants, walking trails, community center, outdoor pool, and fitness center. Enjoy community events and an easy maintenance free HOA, all located just 5 minutes from Lewes and Rehoboth Beach.
Location
State DE
County Sussex
Area Broadkill Hundred (31003)
Zoning R
Rooms
Other Rooms Living Room, Dining Room, Primary Bedroom, Bedroom 2, Kitchen, Breakfast Room, Study, Laundry
Main Level Bedrooms 2
Interior
Interior Features Bar, Breakfast Area, Carpet, Ceiling Fan(s), Crown Moldings, Dining Area, Entry Level Bedroom, Family Room Off Kitchen, Floor Plan - Open, Kitchen - Eat-In, Kitchen - Island, Kitchen - Table Space, Primary Bath(s), Recessed Lighting, Soaking Tub, Stall Shower, Tub Shower, Upgraded Countertops, Walk-in Closet(s)
Hot Water Propane, Tankless
Heating Forced Air
Cooling Central A/C, Ceiling Fan(s)
Flooring Luxury Vinyl Plank
Fireplaces Number 1
Fireplaces Type Gas/Propane, Mantel(s)
Equipment Built-In Microwave, Dishwasher, Dryer, Energy Efficient Appliances, Exhaust Fan, Freezer, Icemaker, Microwave, Oven - Self Cleaning, Oven - Single, Oven/Range - Electric, Refrigerator, Washer, Water Heater
Fireplace Y
Window Features Double Hung,Insulated,Screens,Vinyl Clad
Appliance Built-In Microwave, Dishwasher, Dryer, Energy Efficient Appliances, Exhaust Fan, Freezer, Icemaker, Microwave, Oven - Self Cleaning, Oven - Single, Oven/Range - Electric, Refrigerator, Washer, Water Heater
Heat Source Propane - Leased
Laundry Has Laundry, Main Floor
Exterior
Exterior Feature Patio(s), Porch(es)
Parking Features Additional Storage Area, Garage - Rear Entry, Garage Door Opener, Inside Access
Garage Spaces 4.0
Amenities Available Common Grounds, Pool - Outdoor, Community Center, Tennis Courts
Water Access N
View Garden/Lawn
Roof Type Architectural Shingle
Accessibility Other
Porch Patio(s), Porch(es)
Attached Garage 2
Total Parking Spaces 4
Garage Y
Building
Lot Description Landscaping
Story 1
Unit Features Garden 1 - 4 Floors
Sewer Public Sewer
Water Public
Architectural Style Coastal
Level or Stories 1
Additional Building Above Grade, Below Grade
Structure Type Dry Wall
New Construction N
Schools
Elementary Schools Milton
Middle Schools Mariner
High Schools Cape Henlopen
School District Cape Henlopen
Others
Pets Allowed Y
HOA Fee Include Pool(s),Common Area Maintenance
Senior Community No
Tax ID 235-22.00-971.00-266
Ownership Condominium
Security Features Main Entrance Lock,Smoke Detector
Special Listing Condition Standard
Pets Allowed No Pet Restrictions
Read Less

Bought with JAMES LATTANZI • Northrop Realty
GET MORE INFORMATION





