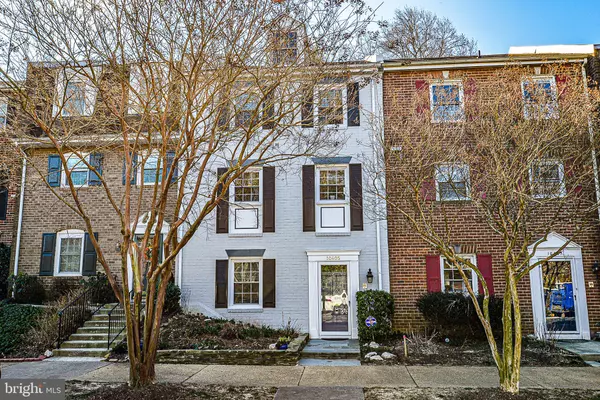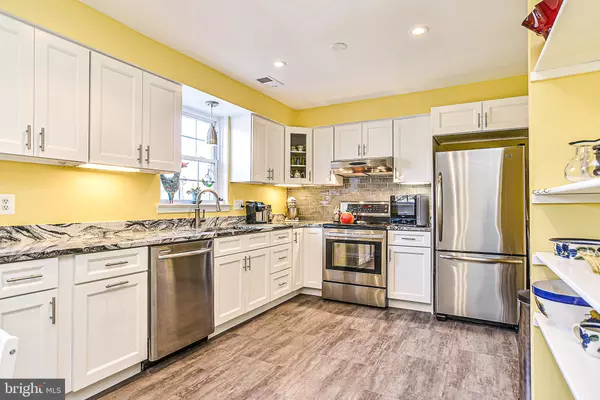For more information regarding the value of a property, please contact us for a free consultation.
10405 LAYTON HALL DR Fairfax, VA 22030
Want to know what your home might be worth? Contact us for a FREE valuation!

Our team is ready to help you sell your home for the highest possible price ASAP
Key Details
Sold Price $541,000
Property Type Townhouse
Sub Type Interior Row/Townhouse
Listing Status Sold
Purchase Type For Sale
Square Footage 2,400 sqft
Price per Sqft $225
Subdivision Layton Court (Mews)
MLS Listing ID VAFC119476
Sold Date 04/15/20
Style Colonial
Bedrooms 4
Full Baths 3
Half Baths 1
HOA Fees $100/ann
HOA Y/N Y
Abv Grd Liv Area 2,400
Originating Board BRIGHT
Year Built 1968
Annual Tax Amount $5,120
Tax Year 2019
Lot Size 1,699 Sqft
Acres 0.04
Property Description
Open House has been cancelled. They don't build them like this anymore - solid brick in-town home located in a charming enclave just blocks from Main St. in Old Town Fairfax offers a pedestrian lifestyle to restaurants and shops and all year round events and activities. Lovingly updated with hardwood flooring on two levels and bamboo on lower. Crown and shadow box molding finishes. Upgraded kitchen with wave granite counter tops, new cabinetry and subway back splash, stainless steel appliances and built-in's with cozy breakfast space. Natural light abounds on all three levels. All baths updated, including big ticket items like windows (02), HVAC (10) and roof (05), washer/dryer (08), the list goes on. Great curb appeal with new flagstone edged perennial garden. Enjoy your favorite beverage on the professionally installed rear patio or cozy up to the wood burning fireplace on cold winter nights. Detached carport and privacy fenced rear yard. Close to parks, library, schools, one block from bus to Vienna metro.
Location
State VA
County Fairfax City
Zoning RT
Direction North
Rooms
Basement Daylight, Full, Walkout Stairs
Interior
Interior Features Attic, Ceiling Fan(s), Combination Dining/Living, Crown Moldings, Entry Level Bedroom, Floor Plan - Traditional, Kitchen - Eat-In, Primary Bath(s), Recessed Lighting, Walk-in Closet(s), Wood Floors
Hot Water Electric
Heating Heat Pump(s)
Cooling Ceiling Fan(s), Heat Pump(s)
Flooring Hardwood, Bamboo, Ceramic Tile
Fireplaces Number 1
Fireplaces Type Mantel(s), Brick
Equipment Built-In Microwave, Dishwasher, Disposal, Dryer - Electric, Exhaust Fan, Icemaker, Oven/Range - Electric, Refrigerator, Stainless Steel Appliances, Washer, Water Heater
Fireplace Y
Appliance Built-In Microwave, Dishwasher, Disposal, Dryer - Electric, Exhaust Fan, Icemaker, Oven/Range - Electric, Refrigerator, Stainless Steel Appliances, Washer, Water Heater
Heat Source Electric
Exterior
Exterior Feature Patio(s)
Garage Spaces 1.0
Carport Spaces 1
Fence Privacy, Rear
Utilities Available Fiber Optics Available
Amenities Available Basketball Courts, Common Grounds, Tot Lots/Playground
Water Access N
View Creek/Stream
Accessibility None
Porch Patio(s)
Total Parking Spaces 1
Garage N
Building
Story 3+
Sewer Public Sewer
Water Public
Architectural Style Colonial
Level or Stories 3+
Additional Building Above Grade, Below Grade
Structure Type Dry Wall
New Construction N
Schools
Elementary Schools Daniels Run
Middle Schools Lanier
High Schools Fairfax
School District Fairfax County Public Schools
Others
Pets Allowed Y
HOA Fee Include Common Area Maintenance,Reserve Funds,Snow Removal
Senior Community No
Tax ID 57 2 17 003
Ownership Fee Simple
SqFt Source Assessor
Horse Property N
Special Listing Condition Standard
Pets Allowed No Pet Restrictions
Read Less

Bought with Ryan R Mills • Redfin Corporation
GET MORE INFORMATION





