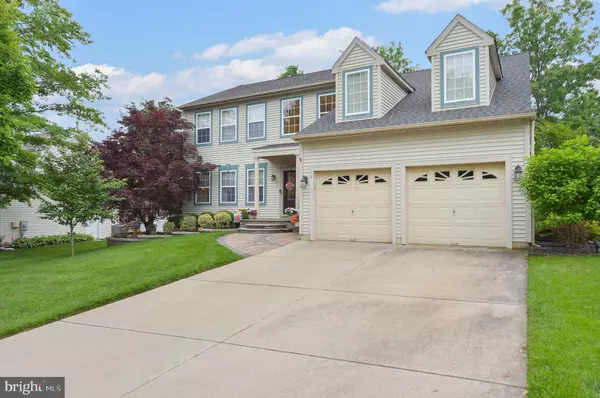For more information regarding the value of a property, please contact us for a free consultation.
16 ROCKINGHAM DR Marlton, NJ 08053
Want to know what your home might be worth? Contact us for a FREE valuation!

Our team is ready to help you sell your home for the highest possible price ASAP
Key Details
Sold Price $595,000
Property Type Single Family Home
Sub Type Detached
Listing Status Sold
Purchase Type For Sale
Square Footage 2,270 sqft
Price per Sqft $262
Subdivision Dominion
MLS Listing ID NJBL2028068
Sold Date 10/19/22
Style Traditional
Bedrooms 4
Full Baths 2
Half Baths 1
HOA Fees $20/ann
HOA Y/N Y
Abv Grd Liv Area 2,270
Originating Board BRIGHT
Year Built 1996
Annual Tax Amount $10,207
Tax Year 2021
Lot Size 10,000 Sqft
Acres 0.23
Lot Dimensions 80.00 x 125.00
Property Description
Not to be missed. The Dominion is one of the most sought after neighborhoods in Marlton, and now you have the rare opportunity to live there! This GORGEOUS Fentell built, Rosemont Model is a 4 bedroom 2.5 bath home, with a partially finished basement. One owner has loved this home and many recent updates have been made. As you enter the home you are greeted by the soaring 2 story foyer and beautiful 3" plank Mahogany hardwood floors that run throughout the foyer, Living Room and Dining Room. Your Dream kitchen awaits you with the recently updated kitchen featuring exquisite cabinets with soft close drawers, Granite Counters, Stainless Steel appliances (less than 1 year old) a 5 burner gas range, a custom ceramic tile backsplash, and under counter lighting that accents the room perfectly. Fabulous for entertaining , the Kitchen and Breakfast Nook flow right into the Family room with a beautiful Gas Fireplace. Ideal for next winter and snuggling on cold nights . For this time of year head right outside to your back yard Oasis featuring a large Composite Deck with built in Lighting ,which is conveniently on a timer, and a beautiful Paver Patio, perfect for entertaining your friends and family or kicking back and watching a game on an Outside TV! Once you head upstairs you will find the incredible Main Suite featuring a tray ceiling, ceiling fan, 2 walk in closets, and a fully update En-Suite Bath. You will feel as if you just stepped into a Spa. Relax in the free standing tub while having a glass of wine or watching your favorite show. Double bowl sinks , plenty of cabinet storage, and a beautifully appointed shower with frameless glass doors finish off this wonderful room. You will never want to leave! The remaining 3 bedrooms are all great size with wonderful closet space in all. Last but not least is the basement. Partially finished with a small section of crawl space. Great for your children or more entertainment space. All the toys are negotiable. The Large IKEA shelf in the Basement will Stay. This home is convenient to everything. Great Shopping and Eateries are in walking distance, and all major highways are close by for an easy commute. Make you appointment today. (Roof 2019, A/C 2019, Range Dishwasher, Microwave 2021) Seller requesting all offer by 5:00 PM Monday 6/20
Seller Can Not Move before September 1st
Location
State NJ
County Burlington
Area Evesham Twp (20313)
Zoning MD
Rooms
Basement Partially Finished
Interior
Interior Features Carpet, Kitchen - Gourmet, Upgraded Countertops, Wainscotting, Recessed Lighting, Kitchen - Island, Kitchen - Eat-In, Crown Moldings
Hot Water Natural Gas
Heating Forced Air
Cooling Central A/C
Equipment Built-In Microwave, Washer, Dryer, Stainless Steel Appliances
Fireplace Y
Appliance Built-In Microwave, Washer, Dryer, Stainless Steel Appliances
Heat Source Natural Gas
Exterior
Parking Features Garage - Front Entry
Garage Spaces 4.0
Water Access N
Roof Type Shingle
Accessibility None
Attached Garage 2
Total Parking Spaces 4
Garage Y
Building
Story 2
Foundation Block, Crawl Space
Sewer Public Sewer
Water Public
Architectural Style Traditional
Level or Stories 2
Additional Building Above Grade, Below Grade
New Construction N
Schools
High Schools Cherokee H.S.
School District Evesham Township
Others
HOA Fee Include Common Area Maintenance
Senior Community No
Tax ID 13-00026 12-00004
Ownership Fee Simple
SqFt Source Assessor
Acceptable Financing Conventional, Cash, VA, FHA
Listing Terms Conventional, Cash, VA, FHA
Financing Conventional,Cash,VA,FHA
Special Listing Condition Standard
Read Less

Bought with Angela F Barnshaw • Agent06 LLC
GET MORE INFORMATION





