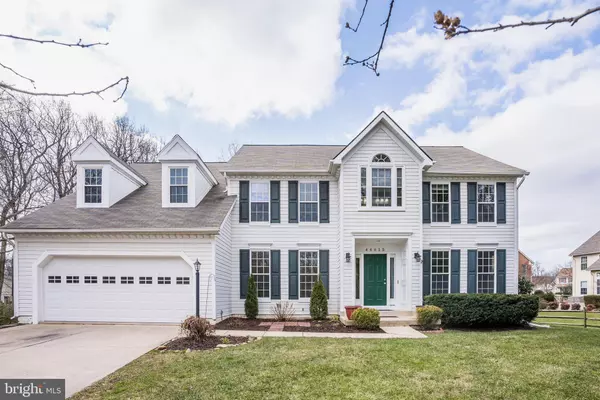For more information regarding the value of a property, please contact us for a free consultation.
46615 OAKHURST CT Sterling, VA 20165
Want to know what your home might be worth? Contact us for a FREE valuation!

Our team is ready to help you sell your home for the highest possible price ASAP
Key Details
Sold Price $810,000
Property Type Single Family Home
Sub Type Detached
Listing Status Sold
Purchase Type For Sale
Square Footage 3,961 sqft
Price per Sqft $204
Subdivision Cascades
MLS Listing ID VALO427844
Sold Date 03/01/21
Style Colonial
Bedrooms 4
Full Baths 3
Half Baths 1
HOA Fees $84/mo
HOA Y/N Y
Abv Grd Liv Area 3,016
Originating Board BRIGHT
Year Built 1994
Annual Tax Amount $6,688
Tax Year 2020
Lot Size 0.360 Acres
Acres 0.36
Property Description
MULTIPLE OFFERS RECEIVED - SELLER IS REVIEWING This beautiful Ryland Home is move-in ready with $90,000 of updates in 2021! Located on a quiet cul-de-sac in eastern Loudoun's sought-after Cascades community, this spacious McLean Model boasts three finished levels with over 3,900 square feet of living space. The two-story foyer welcomes you into the freshly painted interior! On the main level you will find gleaming hardwood floors throughout the Living Room, Dining Room with Butler's Pantry, Home Office (which overlooks the expansive backyard), and the Family Room with a vaulted ceiling, an inviting stone fireplace, and naturally lit by skylights. The kitchen includes a center island, granite countertops, stainless steel appliances, ceramic floor tiles, and an eating area that leads to the new deck! Conveniently located off the kitchen are both the Laundry Room and updated Powder Room. Upstairs you will find brand new carpet throughout and an open landing that overlooks the Family Room. The generous Owner's Suite boasts a separate new vanity outside the newly remodeled Primary Bath, which features a custom seamless shower glass door, vanity with quartz sink top, and sleek shower and floor tiles. The additional three Bedrooms access the large, newly remodeled Hall Bath, which includes double sinks and a quartz top. The fully finished walkout Basement is perfect for entertainment and also offers a remodeled Bathroom! The oversized Utility Room offers plenty of storage. Outside you will find one of Cascades' larger lots with a fenced-in backyard and a spacious two car garage. This home will not disappoint! Updates and Upgrades include: Entire House painted, all Bathrooms remodeled, New Carpets, New Recessed Lighting in Kitchen, New Cooktop with Down Draft, New Garbage Disposal, New HVAC Whole House Humidifier, New HVAC Ultraviolet Light, New Attic Fan Motor, New Front Door with Capped Entry, New Garage Door Key Pad with two Remotes, New Deck (2021); New Dishwasher, New Washer and Dryer, New 75 Gallon Hot Water Heater (2020); Spilt Rail Fence (2019); Chimney re-lined and New Cap, Refrigerator (2018); HVAC (2015); Roof (2011); Windows (2010) A complete list of Updates and Upgrades, House Plans and Plat are available in the Documents Section.
Location
State VA
County Loudoun
Zoning 18
Rooms
Other Rooms Living Room, Dining Room, Primary Bedroom, Bedroom 2, Bedroom 3, Bedroom 4, Kitchen, Basement, Foyer, 2nd Stry Fam Ovrlk, Laundry, Office, Utility Room, Bathroom 2, Bathroom 3, Primary Bathroom, Half Bath
Basement Full, Fully Finished, Walkout Stairs
Interior
Interior Features Attic/House Fan, Breakfast Area, Butlers Pantry, Carpet, Ceiling Fan(s), Chair Railings, Crown Moldings, Family Room Off Kitchen, Floor Plan - Traditional, Formal/Separate Dining Room, Kitchen - Eat-In, Kitchen - Island, Pantry, Primary Bath(s), Recessed Lighting, Skylight(s), Soaking Tub, Upgraded Countertops, Walk-in Closet(s), Wood Floors
Hot Water 60+ Gallon Tank, Natural Gas
Heating Forced Air
Cooling Attic Fan, Ceiling Fan(s), Central A/C
Flooring Hardwood, Carpet, Ceramic Tile
Fireplaces Number 1
Fireplaces Type Stone, Screen, Wood
Equipment Cooktop - Down Draft, Dishwasher, Disposal, Dryer - Front Loading, Humidifier, Oven - Double, Refrigerator, Stainless Steel Appliances, Washer, Water Heater
Fireplace Y
Appliance Cooktop - Down Draft, Dishwasher, Disposal, Dryer - Front Loading, Humidifier, Oven - Double, Refrigerator, Stainless Steel Appliances, Washer, Water Heater
Heat Source Natural Gas
Laundry Main Floor
Exterior
Exterior Feature Deck(s)
Parking Features Garage - Front Entry, Garage Door Opener
Garage Spaces 4.0
Fence Split Rail
Amenities Available Basketball Courts, Bike Trail, Club House, Common Grounds, Exercise Room, Jog/Walk Path, Pool - Outdoor, Tennis Courts, Tot Lots/Playground
Water Access N
View Trees/Woods
Accessibility None
Porch Deck(s)
Attached Garage 2
Total Parking Spaces 4
Garage Y
Building
Lot Description Backs to Trees, Pipe Stem, Premium, Rear Yard
Story 3
Sewer Public Sewer
Water Public
Architectural Style Colonial
Level or Stories 3
Additional Building Above Grade, Below Grade
Structure Type 2 Story Ceilings,9'+ Ceilings,Cathedral Ceilings
New Construction N
Schools
Elementary Schools Horizon
Middle Schools River Bend
High Schools Potomac Falls
School District Loudoun County Public Schools
Others
HOA Fee Include Common Area Maintenance,Management,Pool(s),Recreation Facility,Road Maintenance,Snow Removal,Trash,Other
Senior Community No
Tax ID 018109016000
Ownership Fee Simple
SqFt Source Assessor
Acceptable Financing Cash, Conventional, FHA, VA
Listing Terms Cash, Conventional, FHA, VA
Financing Cash,Conventional,FHA,VA
Special Listing Condition Standard
Read Less

Bought with Chris Zarou • Pearson Smith Realty, LLC
GET MORE INFORMATION





