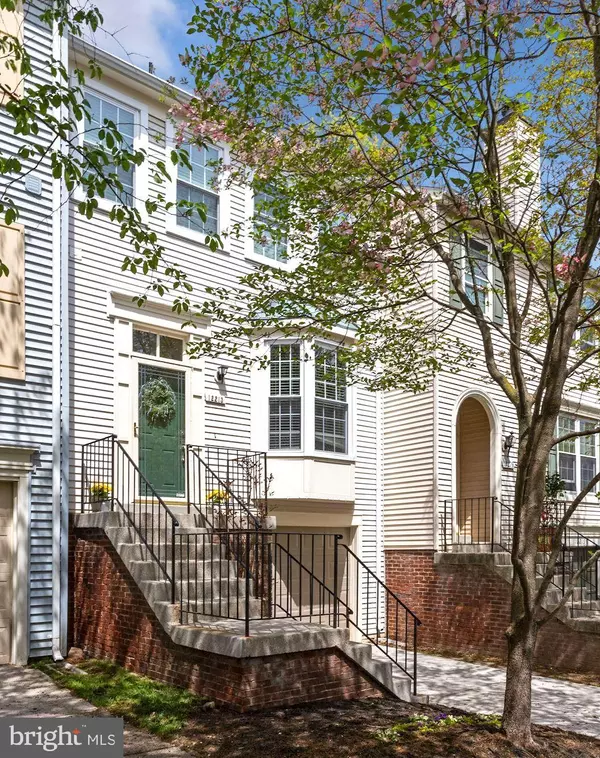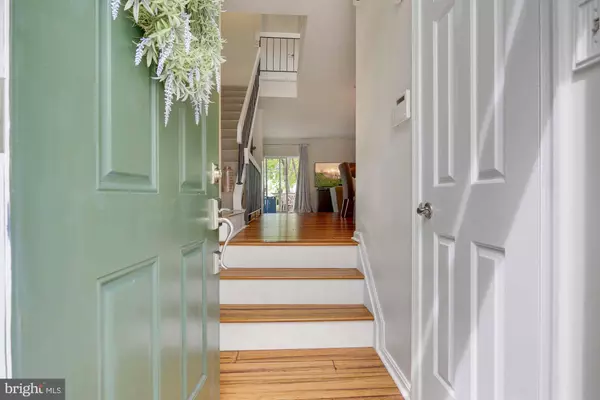For more information regarding the value of a property, please contact us for a free consultation.
12213 WYE OAK COMMONS CIR #65 Burke, VA 22015
Want to know what your home might be worth? Contact us for a FREE valuation!

Our team is ready to help you sell your home for the highest possible price ASAP
Key Details
Sold Price $496,000
Property Type Condo
Sub Type Condo/Co-op
Listing Status Sold
Purchase Type For Sale
Square Footage 1,831 sqft
Price per Sqft $270
Subdivision Walden At Burke Centre
MLS Listing ID VAFX1196486
Sold Date 06/01/21
Style Colonial
Bedrooms 3
Full Baths 2
Half Baths 2
Condo Fees $118/mo
HOA Fees $50/qua
HOA Y/N Y
Abv Grd Liv Area 1,398
Originating Board BRIGHT
Year Built 1986
Annual Tax Amount $4,246
Tax Year 2021
Property Description
This is it! Beautiful, updated, 3 Bedroom, 2 Full Bath/2 Half Bath, Garage Townhome, tucked away in the highly sought after community of Walden at Burke Centre. Featuring 3-levels and an open floor-plan. You will love the GORGEOUS and durable, hand-scraped bamboo flooring, and recessed lighting featured on the main level. Stretch out in the spacious living room. The skylight over the stairway, brings in the natural light. Just off of the living room, enjoy a low maintenance composite deck, overlooking the open common area -- great for summer cook-outs! The light and bright updated kitchen features granite counter tops with subway tile backsplash , ceramic flooring, and an eat-in dining area with lovely bay window. The home boasts a spacious, separate formal dining area, just off of the living room which also features beautiful hand-scraped bamboo flooring. The interior is painted with inviting, neutral colors. The spacious primary bedroom has plenty of window light, and an ensuite, fully updated bathroom, featuring a large ceramic tiled shower. The lower level features a nice size family room, half bath, and laundry room (newer washer/dryer), plus access to the garage! Visitor parking (permit required) and additional spaces located on street. You'll enjoy the wonderful amenities that the Burke Centre Conservancy offers, including hike & bike trails, and 2 swimming pools. Conveniently located in close proximity to the VRE, and major commuter routes. Also just minutes away is access to grocery store, shopping, and restaurants, including Giant, Walmart, Starbucks, and multiple restaurants! This home has been well cared for and is move-in ready! You don't want to miss this one! OPEN HOUSE, SUNDAY, 5/2 FROM 2-4
Location
State VA
County Fairfax
Zoning 370
Rooms
Other Rooms Living Room, Dining Room, Primary Bedroom, Bedroom 2, Bedroom 3, Kitchen, Family Room, Laundry, Bathroom 2, Primary Bathroom, Half Bath
Basement Full, Garage Access
Interior
Interior Features Dining Area, Floor Plan - Open, Kitchen - Eat-In, Primary Bath(s), Recessed Lighting, Skylight(s), Walk-in Closet(s), Window Treatments, Wood Floors
Hot Water Electric
Heating Central
Cooling Central A/C
Flooring Bamboo, Ceramic Tile, Carpet
Equipment Built-In Microwave, Dishwasher, Disposal, Dryer, Oven/Range - Electric, Refrigerator, Washer, Water Heater
Fireplace N
Appliance Built-In Microwave, Dishwasher, Disposal, Dryer, Oven/Range - Electric, Refrigerator, Washer, Water Heater
Heat Source Electric
Laundry Lower Floor
Exterior
Exterior Feature Deck(s)
Parking Features Garage - Front Entry, Garage Door Opener
Garage Spaces 1.0
Amenities Available Common Grounds, Jog/Walk Path, Pool - Outdoor, Tennis Courts, Tot Lots/Playground, Volleyball Courts
Water Access N
Accessibility None
Porch Deck(s)
Attached Garage 1
Total Parking Spaces 1
Garage Y
Building
Lot Description Backs - Open Common Area
Story 3
Sewer Public Sewer
Water Public
Architectural Style Colonial
Level or Stories 3
Additional Building Above Grade, Below Grade
New Construction N
Schools
Elementary Schools Bonnie Brae
Middle Schools Robinson Secondary School
High Schools Robinson Secondary School
School District Fairfax County Public Schools
Others
HOA Fee Include Common Area Maintenance,Lawn Maintenance,Pool(s),Recreation Facility,Reserve Funds,Road Maintenance,Snow Removal,Trash
Senior Community No
Tax ID 0772 22 0065
Ownership Condominium
Acceptable Financing Cash, Conventional, VA
Listing Terms Cash, Conventional, VA
Financing Cash,Conventional,VA
Special Listing Condition Standard
Read Less

Bought with Mai Phung • Pearson Smith Realty, LLC
GET MORE INFORMATION





