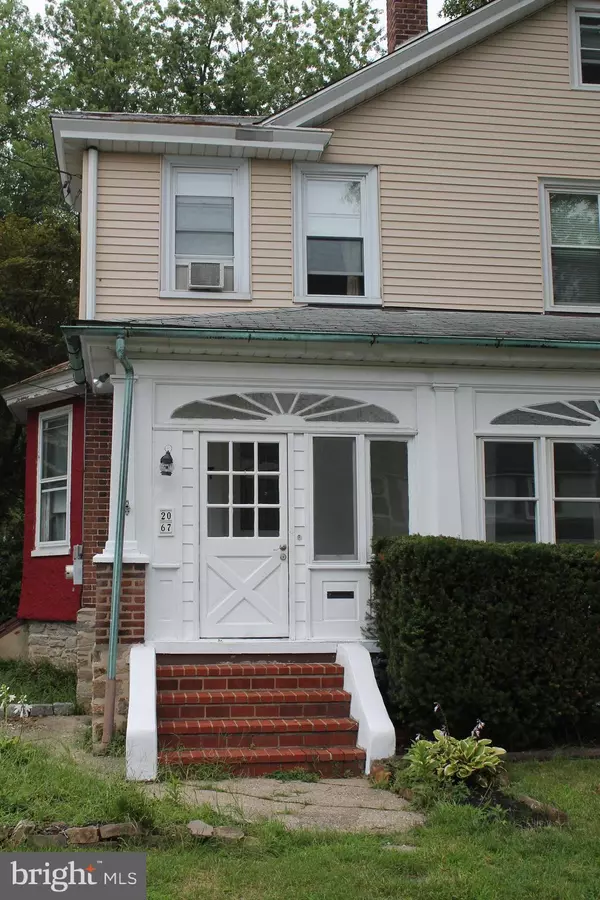For more information regarding the value of a property, please contact us for a free consultation.
2067 RUBICAM AVE Abington, PA 19001
Want to know what your home might be worth? Contact us for a FREE valuation!

Our team is ready to help you sell your home for the highest possible price ASAP
Key Details
Sold Price $240,000
Property Type Single Family Home
Sub Type Twin/Semi-Detached
Listing Status Sold
Purchase Type For Sale
Square Footage 1,070 sqft
Price per Sqft $224
Subdivision Abington
MLS Listing ID PAMC660220
Sold Date 01/29/21
Style Colonial
Bedrooms 3
Full Baths 1
HOA Y/N N
Abv Grd Liv Area 1,070
Originating Board BRIGHT
Year Built 1904
Annual Tax Amount $3,830
Tax Year 2019
Lot Size 6,108 Sqft
Acres 0.14
Lot Dimensions 50.00 x 0.00
Property Description
This spacious two & half story home is located in beautiful Abington Township. The home's entrance features a sun room before walking into the living room equipped with a fireplace and a bow window. The dining room offers plenty of space for entertaining and the kitchen area contains a small table along with stainless steel appliances and plenty of cabinet storage and counter top space. Walk from the kitchen outside to the covered deck area and enjoy outdoor eating and bar-b-ques. The second floor contains two bedrooms and and a full bathroom with plenty of closet space in each room. The third bedroom is located on the third floor and is accessed through the main bedroom. This spacious area can be used a bedroom, nursery, office or additional storage. The laundry area is located in the basement and this area can easily be converted into a large play room or storage area. The home contains many amenities including wall units for air conditioning, hardwood flooring and off street parking. With easy access to major roadways and the train station and close proximity to schools and shopping, this home is sure to please. Sure to sell fast, take your tour today.
Location
State PA
County Montgomery
Area Abington Twp (10630)
Zoning H
Rooms
Basement Full
Main Level Bedrooms 2
Interior
Interior Features Breakfast Area, Ceiling Fan(s), Dining Area, Floor Plan - Open, Kitchen - Eat-In
Hot Water Natural Gas
Heating Radiator
Cooling Window Unit(s)
Flooring Hardwood, Carpet
Fireplaces Number 1
Fireplaces Type Wood
Equipment Dishwasher, Refrigerator, Stove
Fireplace Y
Window Features Bay/Bow
Appliance Dishwasher, Refrigerator, Stove
Heat Source Natural Gas
Exterior
Garage Spaces 2.0
Water Access N
Roof Type Shingle
Accessibility 2+ Access Exits, Level Entry - Main
Total Parking Spaces 2
Garage N
Building
Story 2.5
Sewer Public Sewer
Water Public
Architectural Style Colonial
Level or Stories 2.5
Additional Building Above Grade, Below Grade
New Construction N
Schools
Elementary Schools Abington
Middle Schools Abington Junior High School
High Schools Abington Senior
School District Abington
Others
Senior Community No
Tax ID 30-00-60388-008
Ownership Fee Simple
SqFt Source Assessor
Acceptable Financing Cash, Conventional
Listing Terms Cash, Conventional
Financing Cash,Conventional
Special Listing Condition Standard
Read Less

Bought with Timothy S Smith • RE/MAX Centre Realtors
GET MORE INFORMATION





