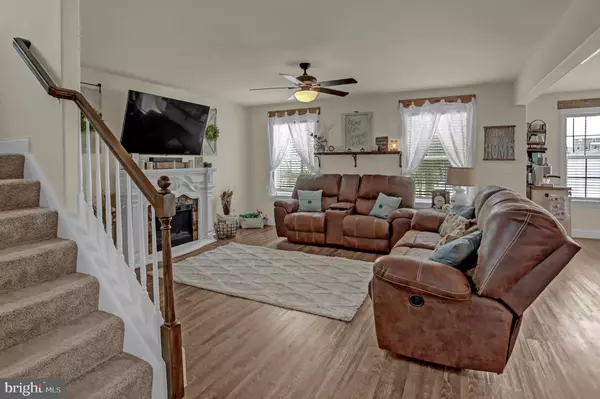For more information regarding the value of a property, please contact us for a free consultation.
30 JENNIFER RD York, PA 17404
Want to know what your home might be worth? Contact us for a FREE valuation!

Our team is ready to help you sell your home for the highest possible price ASAP
Key Details
Sold Price $325,000
Property Type Single Family Home
Sub Type Detached
Listing Status Sold
Purchase Type For Sale
Square Footage 2,209 sqft
Price per Sqft $147
Subdivision Bennett Run
MLS Listing ID PAYK152190
Sold Date 03/26/21
Style Traditional
Bedrooms 4
Full Baths 2
Half Baths 1
HOA Fees $8/ann
HOA Y/N Y
Abv Grd Liv Area 2,209
Originating Board BRIGHT
Year Built 2018
Annual Tax Amount $6,555
Tax Year 2021
Lot Size 9,815 Sqft
Acres 0.23
Property Description
A rewarding escape that is peacefully situated! This amazingly crafted 4 bedroom (all with walk-in closets), 2.5 BA home boasts 2,209 sq. ft. above grade that rests in the peaceful subdivision of Bennett Run located in Conewago Township, York County. Richly-appointed spaces include an open concept with large gathering areas, a bright, professional-grade kitchen with stainless steel appliances, granite countertops, spectacular dining room with crown molded tray ceiling, 2nd level laundry, unfinished basement, 2 car oversized garage, walkout basement, and much much more. The quiet backyard includes an oversized patio and private treeline to take in the verdant surroundings. You’ll appreciate the ease of access to I83, the short drive to downtown York and or Harrisburg for dining and shopping, the quick access to Gifford Pinchot State Park and Ski Rountop. A truly must see to appreciate. Schedule your private showing TODAY!
Location
State PA
County York
Area Conewago Twp (15223)
Zoning RESIDENTIAL
Rooms
Basement Full
Interior
Interior Features Carpet, Ceiling Fan(s), Crown Moldings, Curved Staircase, Floor Plan - Open, Kitchen - Eat-In, Kitchen - Island, Pantry, Recessed Lighting, Store/Office, Walk-in Closet(s)
Hot Water Electric
Heating Forced Air
Cooling Central A/C
Flooring Carpet, Laminated, Vinyl
Equipment Built-In Microwave, Dishwasher, Energy Efficient Appliances, Oven/Range - Electric, Stainless Steel Appliances, Water Heater - High-Efficiency
Fireplace N
Window Features Energy Efficient,Double Pane,ENERGY STAR Qualified
Appliance Built-In Microwave, Dishwasher, Energy Efficient Appliances, Oven/Range - Electric, Stainless Steel Appliances, Water Heater - High-Efficiency
Heat Source Natural Gas
Laundry Has Laundry, Upper Floor
Exterior
Exterior Feature Porch(es), Patio(s)
Parking Features Covered Parking, Garage - Front Entry, Garage Door Opener, Inside Access, Oversized
Garage Spaces 4.0
Utilities Available Cable TV, Electric Available, Phone, Natural Gas Available, Phone Connected, Under Ground, Other
Water Access N
View Trees/Woods, Other
Roof Type Architectural Shingle
Street Surface Black Top
Accessibility 2+ Access Exits
Porch Porch(es), Patio(s)
Road Frontage Boro/Township
Attached Garage 2
Total Parking Spaces 4
Garage Y
Building
Lot Description Rear Yard, Other
Story 2
Foundation Other, Concrete Perimeter
Sewer Public Sewer
Water Public
Architectural Style Traditional
Level or Stories 2
Additional Building Above Grade, Below Grade
Structure Type Dry Wall,Tray Ceilings
New Construction N
Schools
Elementary Schools Conewago
Middle Schools Northeastern
High Schools Northeastern
School District Northeastern York
Others
Pets Allowed Y
Senior Community No
Tax ID 23-000-05-0516-00-00000
Ownership Fee Simple
SqFt Source Assessor
Acceptable Financing Cash, Conventional, FHA, USDA, VA
Horse Property N
Listing Terms Cash, Conventional, FHA, USDA, VA
Financing Cash,Conventional,FHA,USDA,VA
Special Listing Condition Standard
Pets Allowed No Pet Restrictions
Read Less

Bought with Cassidy Hershey • EXP Realty, LLC
GET MORE INFORMATION





