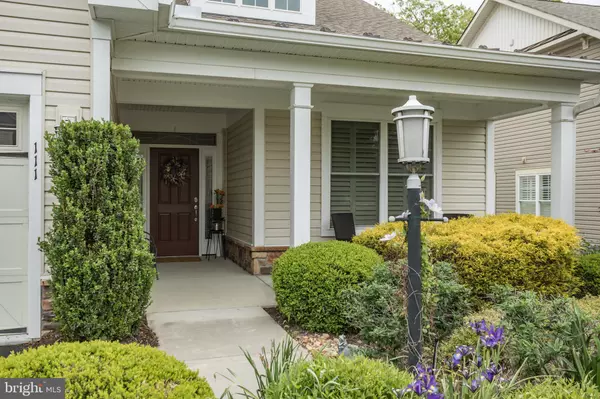For more information regarding the value of a property, please contact us for a free consultation.
111 TURNSTONE LN Lake Frederick, VA 22630
Want to know what your home might be worth? Contact us for a FREE valuation!

Our team is ready to help you sell your home for the highest possible price ASAP
Key Details
Sold Price $552,900
Property Type Single Family Home
Sub Type Detached
Listing Status Sold
Purchase Type For Sale
Square Footage 2,209 sqft
Price per Sqft $250
Subdivision Lake Frederick
MLS Listing ID VAFV2008610
Sold Date 11/07/22
Style Craftsman
Bedrooms 2
Full Baths 2
HOA Fees $352/mo
HOA Y/N Y
Abv Grd Liv Area 2,209
Originating Board BRIGHT
Year Built 2010
Annual Tax Amount $2,481
Tax Year 2022
Lot Size 6,970 Sqft
Acres 0.16
Property Description
Welcome to 111 Turnstone Lane in the sought-after community of Lake Frederick, VA! This impeccably maintained home has two bedrooms, two baths, an office that could easily be a third bedroom or guest room, and over 2200 square feet of finished space. Welcome your guests from the covered front porch where you can also enjoy your morning coffee or chat with your neighbors, surrounded by flowers blooming throughout the season. Inside, the wide foyer has hardwood floors and crown molding, and stained glass side lights around front door. The kitchen is centrally located, and, with the large adjacent family room, allows for an ideal space for entertaining. The kitchen has ample cabinet and counter space and includes a pantry with custom shelving. A butler's pantry leads to the formal dining room for those large family dinners. The large kitchen island with seating works well for casual dining. The family room has a two-foot extension and this, together with the high ceilings provides a spacious feeling without sacrificing the coziness! From the light-filled family room, you can access the maintenance-free deck where you can enjoy some iced tea or a glass of wine while watching the birds play in the trees. The owner's suite has double closets, each with custom shelving, and an attached bath with dual sinks and a walk-in shower. The main level also has a second bedroom, bath, office, and laundry. The unfinished lower level has tons of potential with french doors to the rear paver patio and room for an additional bedroom and family room. There is a rough-in for a third bathroom and still plenty of space for storage. From the rear patio, you can access the woods for a short walk to the lake. The irrigation system keeps the extensive landscaping looking beautiful. Bring your kayak, canoe, or fishing gear to truly appreciate the water. Located at beautiful Lake Frederick where you can enjoy all of the amenities including the swimming pools, walking trails, exercise rooms, clubhouse, classes, and award-winning Regions 117 restaurant. Don't wait for new construction! This one is ready to go! MUST SEE!
Location
State VA
County Frederick
Zoning R5
Rooms
Other Rooms Dining Room, Primary Bedroom, Bedroom 2, Kitchen, Family Room, Foyer, Breakfast Room, Laundry, Other, Office, Utility Room, Bathroom 2, Primary Bathroom
Basement Daylight, Partial, Heated, Outside Entrance, Poured Concrete, Rear Entrance, Space For Rooms, Unfinished, Walkout Level, Windows, Rough Bath Plumb
Main Level Bedrooms 2
Interior
Interior Features Breakfast Area, Built-Ins, Butlers Pantry, Carpet, Chair Railings, Crown Moldings, Dining Area, Entry Level Bedroom, Family Room Off Kitchen, Floor Plan - Open, Formal/Separate Dining Room, Kitchen - Gourmet, Pantry, Primary Bath(s), Recessed Lighting, Stall Shower, Tub Shower, Upgraded Countertops, Walk-in Closet(s), Water Treat System, Wood Floors, Ceiling Fan(s), Window Treatments
Hot Water Natural Gas
Heating Forced Air
Cooling Central A/C
Flooring Hardwood, Carpet
Fireplaces Number 1
Fireplaces Type Gas/Propane, Mantel(s)
Equipment Built-In Microwave, Cooktop, Dishwasher, Disposal, Dryer, Extra Refrigerator/Freezer, Oven - Double, Refrigerator, Washer, Freezer
Fireplace Y
Appliance Built-In Microwave, Cooktop, Dishwasher, Disposal, Dryer, Extra Refrigerator/Freezer, Oven - Double, Refrigerator, Washer, Freezer
Heat Source Natural Gas
Laundry Main Floor
Exterior
Exterior Feature Deck(s), Patio(s), Porch(es)
Parking Features Garage - Front Entry, Garage Door Opener
Garage Spaces 4.0
Utilities Available Under Ground
Amenities Available Basketball Courts, Common Grounds, Community Center, Exercise Room, Fitness Center, Game Room, Gated Community, Pool - Indoor, Pool - Outdoor, Recreational Center, Retirement Community, Swimming Pool, Tennis Courts, Boat Ramp, Club House, Jog/Walk Path, Party Room
Water Access N
View Trees/Woods
Roof Type Architectural Shingle
Accessibility Accessible Switches/Outlets, 32\"+ wide Doors, 36\"+ wide Halls, Other Bath Mod, Level Entry - Main
Porch Deck(s), Patio(s), Porch(es)
Attached Garage 2
Total Parking Spaces 4
Garage Y
Building
Lot Description Backs to Trees
Story 2
Foundation Concrete Perimeter, Active Radon Mitigation
Sewer Public Sewer
Water Public
Architectural Style Craftsman
Level or Stories 2
Additional Building Above Grade, Below Grade
New Construction N
Schools
Elementary Schools Call School Board
Middle Schools Call School Board
High Schools Call School Board
School District Frederick County Public Schools
Others
HOA Fee Include Common Area Maintenance,Health Club,Lawn Maintenance,Pool(s),Recreation Facility,Security Gate,Snow Removal
Senior Community Yes
Age Restriction 55
Tax ID 87B 1 5 109
Ownership Fee Simple
SqFt Source Assessor
Security Features Security System
Special Listing Condition Standard
Read Less

Bought with Heidi M Lesinski • Cheri Woodard Realty
GET MORE INFORMATION





