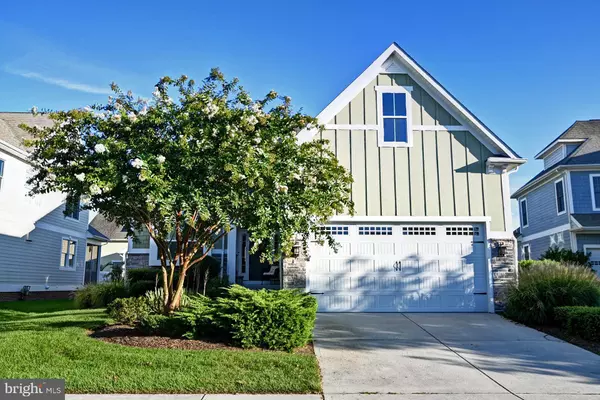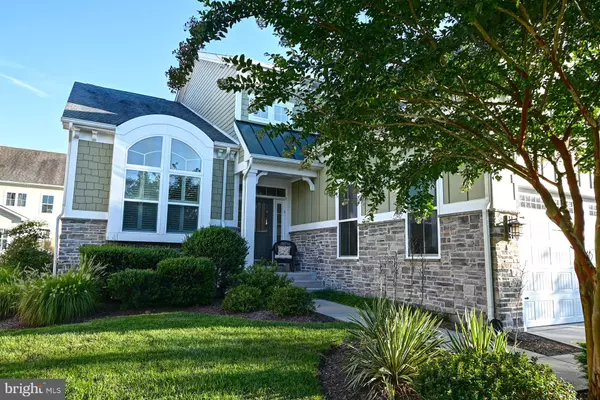For more information regarding the value of a property, please contact us for a free consultation.
36372 DAY LILY PKWY Selbyville, DE 19975
Want to know what your home might be worth? Contact us for a FREE valuation!

Our team is ready to help you sell your home for the highest possible price ASAP
Key Details
Sold Price $530,000
Property Type Single Family Home
Sub Type Detached
Listing Status Sold
Purchase Type For Sale
Square Footage 2,500 sqft
Price per Sqft $212
Subdivision Bayside
MLS Listing ID DESU167392
Sold Date 01/12/21
Style Coastal,Contemporary
Bedrooms 4
Full Baths 3
HOA Fees $261/qua
HOA Y/N Y
Abv Grd Liv Area 2,500
Originating Board BRIGHT
Year Built 2010
Annual Tax Amount $1,723
Tax Year 2020
Lot Size 6,098 Sqft
Acres 0.14
Lot Dimensions 60.00 x 106.00
Property Description
This is a very rare opportunity to own a 4 bedroom, 3 full bath, furnished, luxury and quality craftsmanship Cavendish model in the community of Bayside. There are only 3 properties in Bayside that are this unique model. From the architectural beauty to its grand interior design and layout, you will love calling this home. High ceilings, large windows, light open spaces complement this extraordinary home. Upgrades throughout this home include hardwood floors in the living area, granite counters, coastal cabinetry, SS appliances, ceramic tile showers/baths and floors in all bathrooms, tray ceilings, and Timber Tech Decking on the screened porch. The main level boasts a formal living room, which can be converted to formal dining if needed. The grand two-story great room with vaulted ceiling is accentuated with a gas, stone fireplace, making winter gatherings cozy and comfortable. The kitchen features granite counter-tops, stainless appliances, with a double wall oven and gas cooktop. The 1st floor also contains a guest bedroom with access to a full bathroom at the front of the home making it easy for guests to come and go with ease. The 1st floor Master suite in the rear of the home allows for privacy and convenience. The Master suite and Master bath feature tray ceilings, large walk-in closet, and the bathroom has separate tub and shower with his and her sinks. The upper level has 2 bedrooms, and a full bath. Enjoy a spectacular array of community amenities in Bayside such as indoor pool, outdoor pools, including resort style pools, tennis court, basketball, volleyball, water activities such as paddleboarding, kayaking, private beach, crabbing, and community beachfront restaurant and public golf course on the open bay. This truly is a special place to call home as a beach retreat, rental investment, or primary home. Don't wait this home won't last long!
Location
State DE
County Sussex
Area Baltimore Hundred (31001)
Zoning MR
Rooms
Main Level Bedrooms 2
Interior
Interior Features Breakfast Area, Carpet, Ceiling Fan(s), Combination Kitchen/Dining, Combination Kitchen/Living, Dining Area, Entry Level Bedroom, Family Room Off Kitchen, Floor Plan - Open, Kitchen - Gourmet, Kitchen - Island, Recessed Lighting, Soaking Tub, Store/Office, Upgraded Countertops, Window Treatments, Wood Floors
Hot Water 60+ Gallon Tank, Electric
Heating Forced Air, Heat Pump(s), Heat Pump - Gas BackUp
Cooling Central A/C
Flooring Ceramic Tile, Hardwood, Carpet
Fireplaces Number 1
Fireplaces Type Gas/Propane, Stone
Equipment Built-In Microwave, Cooktop, Dishwasher, Disposal, Dryer - Electric, Microwave, Oven - Double, Refrigerator, Stainless Steel Appliances, Washer, Water Heater
Furnishings Yes
Fireplace Y
Window Features Double Pane,Energy Efficient
Appliance Built-In Microwave, Cooktop, Dishwasher, Disposal, Dryer - Electric, Microwave, Oven - Double, Refrigerator, Stainless Steel Appliances, Washer, Water Heater
Heat Source Electric, Propane - Owned
Laundry Has Laundry, Main Floor
Exterior
Exterior Feature Porch(es), Screened
Parking Features Garage - Front Entry
Garage Spaces 6.0
Utilities Available Cable TV, Propane, Phone
Amenities Available Club House, Fitness Center, Golf Course, Pool - Outdoor, Tot Lots/Playground, Jog/Walk Path
Water Access N
Roof Type Architectural Shingle,Metal
Accessibility Other
Porch Porch(es), Screened
Attached Garage 2
Total Parking Spaces 6
Garage Y
Building
Lot Description Cleared
Story 2
Foundation Crawl Space, Concrete Perimeter
Sewer Public Sewer
Water Public
Architectural Style Coastal, Contemporary
Level or Stories 2
Additional Building Above Grade, Below Grade
Structure Type Dry Wall
New Construction N
Schools
School District Indian River
Others
HOA Fee Include Common Area Maintenance,Lawn Maintenance,Management,Road Maintenance,Snow Removal,Trash
Senior Community No
Tax ID 533-19.00-1297.00
Ownership Fee Simple
SqFt Source Assessor
Security Features Security System
Acceptable Financing Cash, Conventional
Listing Terms Cash, Conventional
Financing Cash,Conventional
Special Listing Condition Standard
Read Less

Bought with Yan Xue • Century 21 Gold Key Realty
GET MORE INFORMATION





