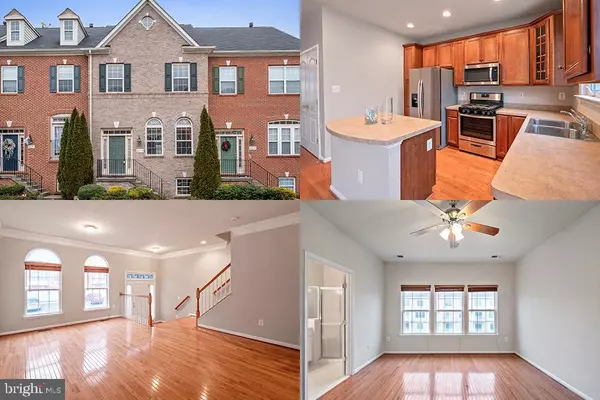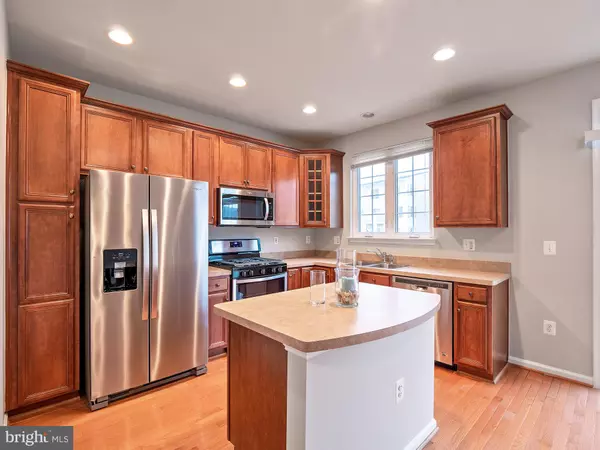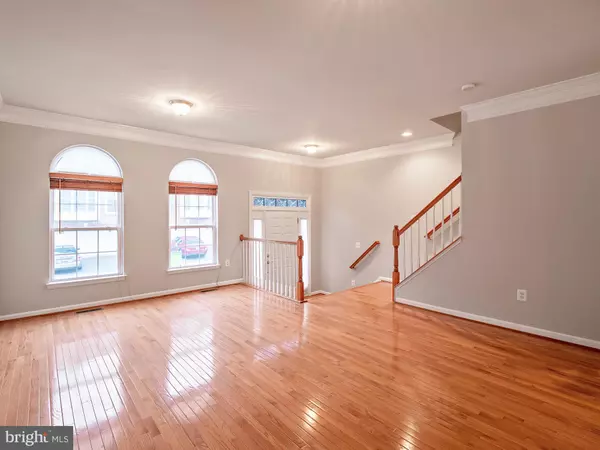For more information regarding the value of a property, please contact us for a free consultation.
4673 CARISBROOKE LN Fairfax, VA 22030
Want to know what your home might be worth? Contact us for a FREE valuation!

Our team is ready to help you sell your home for the highest possible price ASAP
Key Details
Sold Price $585,000
Property Type Townhouse
Sub Type Interior Row/Townhouse
Listing Status Sold
Purchase Type For Sale
Square Footage 1,600 sqft
Price per Sqft $365
Subdivision Fair Chase
MLS Listing ID VAFX1176900
Sold Date 02/22/21
Style Colonial
Bedrooms 3
Full Baths 2
Half Baths 2
HOA Fees $130/mo
HOA Y/N Y
Abv Grd Liv Area 1,600
Originating Board BRIGHT
Year Built 2005
Annual Tax Amount $6,118
Tax Year 2020
Lot Size 1,530 Sqft
Acres 0.04
Property Description
Brick Front Luxury 3-level home in the one of the most sought subdivisions - Fair Chase. Hardwood floors on the upper levels. High 9' ceilings! Open gourmet kitchen w/ beautiful cabinets, great-sized island. Gas log fireplace divides the dining room. Kitchen opens to the balcony. Large master suite w/ luxury tiled bath, laundry room is on upper level. Fully finished basement opens to the garage. 2-car garage enters from the rear of the home. Possible 4th bedroom in basement!! (2021) Stainless steel appliances. Freshly painted and 2015 HVAC. Community clubhouse with fitness center and pool. Plenty of visitor parking spaces. Great neighborhood. Super easy commute to Vienna Metro, Free park and ride at Fairfax Government Center. Wegmans, Fairfax Corner, Fair Oaks Mall, schools. Don't miss this opportunity to own this home in a sought after location with so much to do in the surrounding area as a bonus. view Tour https://vimeo.com/505003481
Location
State VA
County Fairfax
Zoning 312
Rooms
Other Rooms Living Room, Dining Room, Primary Bedroom, Bedroom 2, Bedroom 3, Kitchen, Laundry, Recreation Room, Primary Bathroom, Full Bath, Half Bath
Basement Daylight, Full, Fully Finished
Interior
Interior Features Wood Floors, Primary Bath(s), Recessed Lighting, Crown Moldings, Kitchen - Island, Tub Shower, Ceiling Fan(s), Window Treatments, Breakfast Area
Hot Water Electric
Heating Forced Air
Cooling Central A/C, Ceiling Fan(s)
Flooring Hardwood, Ceramic Tile
Fireplaces Number 1
Fireplaces Type Screen, Insert, Gas/Propane
Equipment Built-In Microwave, Dryer, Washer, Dishwasher, Disposal, Refrigerator, Icemaker, Stove, Stainless Steel Appliances
Fireplace Y
Window Features Palladian
Appliance Built-In Microwave, Dryer, Washer, Dishwasher, Disposal, Refrigerator, Icemaker, Stove, Stainless Steel Appliances
Heat Source Natural Gas
Exterior
Exterior Feature Deck(s)
Parking Features Garage Door Opener
Garage Spaces 2.0
Water Access N
Roof Type Shingle,Composite
Accessibility None
Porch Deck(s)
Attached Garage 2
Total Parking Spaces 2
Garage Y
Building
Story 3
Sewer Public Sewer
Water Public
Architectural Style Colonial
Level or Stories 3
Additional Building Above Grade, Below Grade
Structure Type 9'+ Ceilings
New Construction N
Schools
Elementary Schools Eagle View
Middle Schools Katherine Johnson
High Schools Fairfax
School District Fairfax County Public Schools
Others
Senior Community No
Tax ID 0561 22 0078
Ownership Fee Simple
SqFt Source Assessor
Special Listing Condition Standard
Read Less

Bought with Lynn Chung • Fairfax Realty Select
GET MORE INFORMATION





