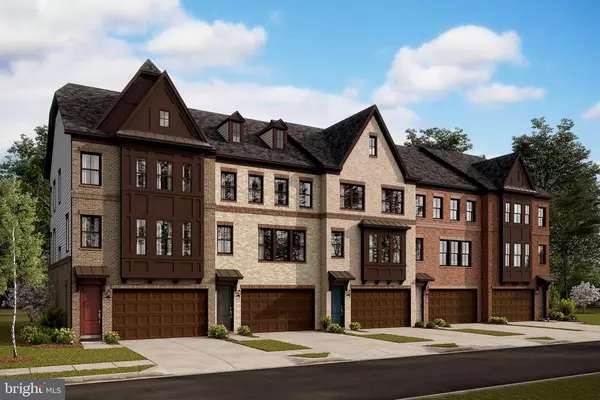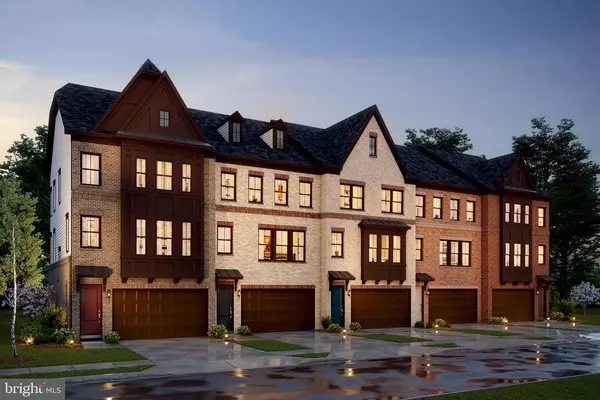For more information regarding the value of a property, please contact us for a free consultation.
3886 RAINIER DR Fairfax, VA 22033
Want to know what your home might be worth? Contact us for a FREE valuation!

Our team is ready to help you sell your home for the highest possible price ASAP
Key Details
Sold Price $876,523
Property Type Townhouse
Sub Type Interior Row/Townhouse
Listing Status Sold
Purchase Type For Sale
Square Footage 1,980 sqft
Price per Sqft $442
Subdivision The Towns At Pender Oaks
MLS Listing ID VAFX1178014
Sold Date 04/30/21
Style Contemporary,Transitional
Bedrooms 3
Full Baths 2
Half Baths 2
HOA Fees $118/mo
HOA Y/N Y
Abv Grd Liv Area 1,980
Originating Board BRIGHT
Year Built 2020
Annual Tax Amount $2,130
Tax Year 2020
Lot Size 1,892 Sqft
Acres 0.04
Property Description
BY APPOINTMENT ONLY -- This spacious townhome includes a fully finished rec room on the main entry level with mud room and adjacent powder room. Upper level 1 includes a welcoming great room with fireplace, dining area and spacious kitchen with over-sized island, pantry and additional powder room PLUS a cheerful sunroom. Flooring on this living level is Luxury Vinyl Plank throughout. The gourmet kitchen includes upgraded cabinets and countertops, plus so much more! Upper level 2 with extended Owner's Suite, upgrade carpeting, walk-in closet; plus 2 additional bedrooms, upper level laundry and additional hall bath. Additional lighting upgrades and ceiling fan prewire in bedrooms. *** The Towns at Pender Oaks is an exciting multi-family new home community located in the heart of Fairfax, VA. Community amenities include a pool, bathhouse, tot lot, community green & walking distance to high end grocery, retail & public transportation. Price and terms subject to change. Photos representative only; may show options.Prices and terms subject to change. SELLING FAST!
Location
State VA
County Fairfax
Zoning 312
Rooms
Other Rooms Dining Room, Primary Bedroom, Bedroom 2, Bedroom 3, Kitchen, Great Room, Recreation Room, Solarium
Interior
Interior Features Dining Area, Family Room Off Kitchen, Floor Plan - Open, Kitchen - Eat-In, Kitchen - Island, Pantry, Primary Bath(s), Walk-in Closet(s), Kitchen - Gourmet
Hot Water Electric
Cooling Central A/C, Programmable Thermostat
Flooring Carpet, Hardwood, Ceramic Tile
Fireplaces Number 1
Equipment Dishwasher, Disposal, Energy Efficient Appliances, Oven - Self Cleaning, Refrigerator, Stainless Steel Appliances, Water Heater - High-Efficiency, Cooktop, Exhaust Fan, Oven - Double, Oven/Range - Electric
Fireplace Y
Window Features Double Pane,Energy Efficient,Insulated,Low-E,Screens
Appliance Dishwasher, Disposal, Energy Efficient Appliances, Oven - Self Cleaning, Refrigerator, Stainless Steel Appliances, Water Heater - High-Efficiency, Cooktop, Exhaust Fan, Oven - Double, Oven/Range - Electric
Heat Source Natural Gas
Laundry Upper Floor, Hookup
Exterior
Parking Features Garage - Front Entry
Garage Spaces 2.0
Utilities Available Cable TV Available, Phone Available, Under Ground
Amenities Available Pool - Outdoor, Common Grounds, Jog/Walk Path, Swimming Pool, Tot Lots/Playground
Water Access N
Roof Type Asphalt
Accessibility None
Attached Garage 2
Total Parking Spaces 2
Garage Y
Building
Story 3
Sewer Public Sewer
Water Public
Architectural Style Contemporary, Transitional
Level or Stories 3
Additional Building Above Grade, Below Grade
Structure Type 9'+ Ceilings,Dry Wall
New Construction Y
Schools
Elementary Schools Navy
Middle Schools Franklin
High Schools Oakton
School District Fairfax County Public Schools
Others
HOA Fee Include Pool(s),Reserve Funds,Common Area Maintenance,Management,Lawn Maintenance,Trash
Senior Community No
Tax ID 0461 37 0059
Ownership Fee Simple
SqFt Source Assessor
Security Features Carbon Monoxide Detector(s),Smoke Detector
Acceptable Financing Cash, Conventional, FHA, VA
Listing Terms Cash, Conventional, FHA, VA
Financing Cash,Conventional,FHA,VA
Special Listing Condition Standard
Read Less

Bought with Non Member • Non Subscribing Office
GET MORE INFORMATION





