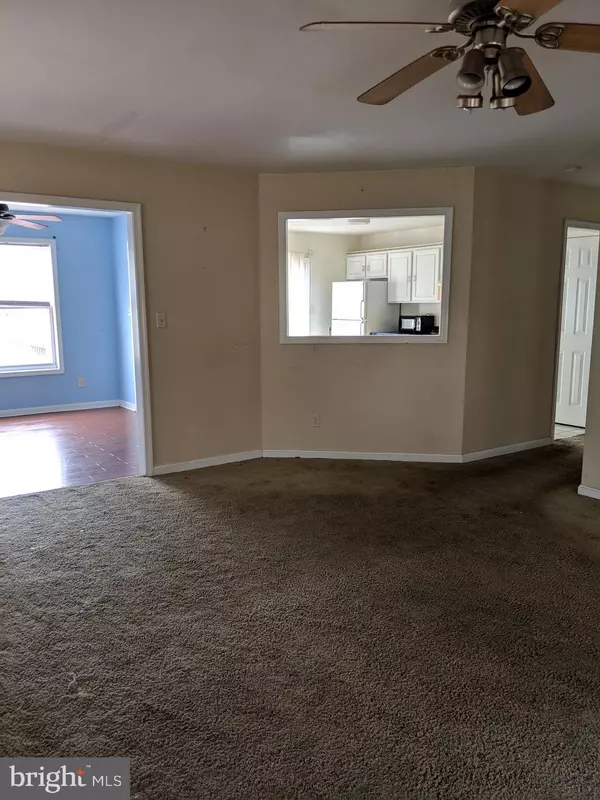For more information regarding the value of a property, please contact us for a free consultation.
148 JOSHUA DR Magnolia, DE 19962
Want to know what your home might be worth? Contact us for a FREE valuation!

Our team is ready to help you sell your home for the highest possible price ASAP
Key Details
Sold Price $170,000
Property Type Single Family Home
Sub Type Detached
Listing Status Sold
Purchase Type For Sale
Square Footage 2,220 sqft
Price per Sqft $76
Subdivision Church Creek
MLS Listing ID DEKT181554
Sold Date 03/04/20
Style Contemporary
Bedrooms 3
Full Baths 2
Half Baths 1
HOA Fees $12/ann
HOA Y/N Y
Abv Grd Liv Area 2,220
Originating Board BRIGHT
Year Built 2001
Annual Tax Amount $1,100
Tax Year 2018
Lot Size 10,125 Sqft
Acres 0.23
Lot Dimensions 75 X 135
Property Description
R-10790 Upon entering this home you'll be greeted by an open foyer with a large closet. To the left, is the family room that leads you into the dining room and kitchen. This kitchen offers a full size pantry with an open view into the family room for easy entertaining. Off the kitchen, is a spacious hallway leading to a half bath and exit to an attached two car garage.Upstairs, you will find 2 guest bedrooms, a hall bathroom, oversized bonus room, and master suite. The master ensuite offers a full-size standing shower, double vanity and a jetted soaking tub.conviently located, the second story also offers a dedicated laundry area to complete this floor.sitting on a spacious 0.23 acres, this home also offers a full fenced in backyard with deck for all occasions.Home is being sold as is. Inspection is strictly for informational purpose only.
Location
State DE
County Kent
Area Caesar Rodney (30803)
Zoning AC
Rooms
Other Rooms Living Room, Dining Room, Primary Bedroom, Bedroom 2, Kitchen, Bedroom 1, Laundry, Bonus Room, Primary Bathroom, Full Bath, Half Bath
Interior
Interior Features Ceiling Fan(s), Kitchen - Eat-In, Primary Bath(s), Carpet, Dining Area, Walk-in Closet(s)
Heating Forced Air
Cooling Central A/C
Flooring Carpet, Vinyl
Equipment Dishwasher, Disposal, Dryer, Refrigerator, Stove, Washer
Furnishings No
Fireplace N
Appliance Dishwasher, Disposal, Dryer, Refrigerator, Stove, Washer
Heat Source Natural Gas
Laundry Upper Floor
Exterior
Exterior Feature Deck(s)
Parking Features Garage Door Opener
Garage Spaces 5.0
Fence Rear
Water Access N
Roof Type Pitched
Accessibility None
Porch Deck(s)
Attached Garage 2
Total Parking Spaces 5
Garage Y
Building
Lot Description Landscaping, Level, Rear Yard, Front Yard
Story 2
Foundation Crawl Space
Sewer Public Sewer
Water Public
Architectural Style Contemporary
Level or Stories 2
Additional Building Above Grade, Below Grade
New Construction N
Schools
Elementary Schools W.B. Simpson
High Schools Caesar Rodney
School District Caesar Rodney
Others
Senior Community No
Tax ID SM-00-10503-01-6300-000
Ownership Fee Simple
SqFt Source Assessor
Acceptable Financing Cash, Conventional, FHA 203(b)
Horse Property N
Listing Terms Cash, Conventional, FHA 203(b)
Financing Cash,Conventional,FHA 203(b)
Special Listing Condition Short Sale
Read Less

Bought with Amy E Hurley • RE/MAX Horizons
GET MORE INFORMATION





