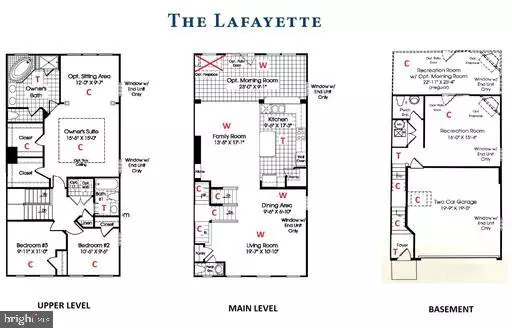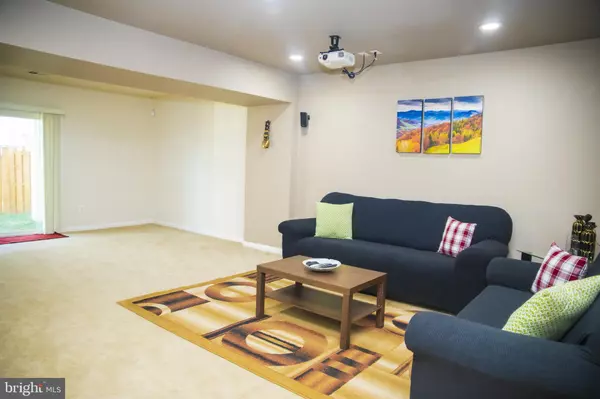For more information regarding the value of a property, please contact us for a free consultation.
41517 SAGEFIELD SQ Aldie, VA 20105
Want to know what your home might be worth? Contact us for a FREE valuation!

Our team is ready to help you sell your home for the highest possible price ASAP
Key Details
Sold Price $517,500
Property Type Townhouse
Sub Type Interior Row/Townhouse
Listing Status Sold
Purchase Type For Sale
Square Footage 2,914 sqft
Price per Sqft $177
Subdivision Kirkpatrick West
MLS Listing ID VALO403626
Sold Date 03/12/20
Style Other,Colonial
Bedrooms 3
Full Baths 2
Half Baths 2
HOA Fees $103/mo
HOA Y/N Y
Abv Grd Liv Area 2,914
Originating Board BRIGHT
Year Built 2014
Annual Tax Amount $4,837
Tax Year 2019
Lot Size 2,178 Sqft
Acres 0.05
Property Description
Stunning Lafayette Model Town House. In Pristine Condition, Spacious 2914 Sq' 3-Finished Lvls 3-Bdrms 2-Full 2-Half Bthrms, All Wood Floors On Kitchen Lvls, .W/Tons Of Upgrades Kit/Din/Morn Rms-Wd Flr Upgraded Cab Granite Cntrs SS Appliances Din Rm-Accent Niche Spacious Mstr W/Sit Rm W/Walk-In Closets Beautiful Mstr Bth W/Sep Tub & Shower, Large Rec Room in Bsmnt, Space to convert to office/Den Closet Warm Colors Throughout Trex Deck., Fenced Bckyrd, Extra Visitor Parking Opp House, Convenient. To Com Ctr-Pool Tennis Crts Shops & much more. PRICED ACCORDING TO RECENT SALES...HURRY..WONT STAY LONG !!! MID MARCH SETTLEMENT...RENT BACK TILL MAY END NEEDED
Location
State VA
County Loudoun
Zoning 01
Rooms
Other Rooms Living Room, Dining Room, Primary Bedroom, Sitting Room, Kitchen, Family Room, Sun/Florida Room, Great Room, Recreation Room, Bathroom 1, Bathroom 2
Basement Daylight, Full, Front Entrance, Fully Finished, Garage Access, Full, Heated, Interior Access, Outside Entrance
Interior
Interior Features Attic, Breakfast Area, Built-Ins, Carpet, Ceiling Fan(s), Chair Railings, Combination Dining/Living, Combination Kitchen/Living, Crown Moldings, Dining Area, Efficiency, Family Room Off Kitchen, Floor Plan - Open, Kitchen - Eat-In, Kitchen - Gourmet, Kitchen - Island, Kitchen - Table Space, Primary Bath(s), Recessed Lighting, Soaking Tub, Walk-in Closet(s), Window Treatments, Wood Floors
Hot Water Natural Gas
Heating Energy Star Heating System, Central, Heat Pump(s), Zoned
Cooling Central A/C, Ceiling Fan(s), Multi Units
Flooring Ceramic Tile, Hardwood, Fully Carpeted, Wood
Fireplaces Number 1
Fireplaces Type Equipment, Gas/Propane, Screen, Other
Equipment Built-In Microwave, Built-In Range, Cooktop, Dishwasher, Dryer, Dryer - Electric, ENERGY STAR Clothes Washer, ENERGY STAR Dishwasher, Energy Efficient Appliances, ENERGY STAR Refrigerator, ENERGY STAR Freezer
Fireplace Y
Window Features Bay/Bow,Casement,ENERGY STAR Qualified,Energy Efficient,Double Pane,Screens
Appliance Built-In Microwave, Built-In Range, Cooktop, Dishwasher, Dryer, Dryer - Electric, ENERGY STAR Clothes Washer, ENERGY STAR Dishwasher, Energy Efficient Appliances, ENERGY STAR Refrigerator, ENERGY STAR Freezer
Heat Source Natural Gas
Laundry Dryer In Unit
Exterior
Exterior Feature Deck(s), Patio(s)
Parking Features Garage - Front Entry
Garage Spaces 2.0
Fence Fully, Wood
Utilities Available Cable TV, Cable TV Available, DSL Available, Fiber Optics Available, Above Ground
Amenities Available Basketball Courts, Bike Trail, Club House, Common Grounds, Community Center, Exercise Room, Fitness Center, Jog/Walk Path, Party Room, Picnic Area, Pool - Outdoor, Pool Mem Avail, Recreational Center, Tennis Courts, Tot Lots/Playground
Water Access N
View Other
Roof Type Asphalt,Shingle
Accessibility 32\"+ wide Doors, Accessible Switches/Outlets, Doors - Lever Handle(s), Doors - Swing In
Porch Deck(s), Patio(s)
Attached Garage 2
Total Parking Spaces 2
Garage Y
Building
Story 3+
Sewer Public Sewer, Public Septic
Water Public
Architectural Style Other, Colonial
Level or Stories 3+
Additional Building Above Grade, Below Grade
Structure Type Dry Wall,High,9'+ Ceilings,Tray Ceilings
New Construction N
Schools
Elementary Schools Buffalo Trail
Middle Schools Mercer
High Schools John Champe
School District Loudoun County Public Schools
Others
HOA Fee Include Common Area Maintenance,Health Club,Management,Recreation Facility,Pool(s),Reserve Funds,Road Maintenance,Snow Removal,Trash,Other
Senior Community No
Tax ID 250482129000
Ownership Fee Simple
SqFt Source Assessor
Horse Property N
Special Listing Condition Standard
Read Less

Bought with Srinivas Anumolu • Trust Realty, Inc.
GET MORE INFORMATION





