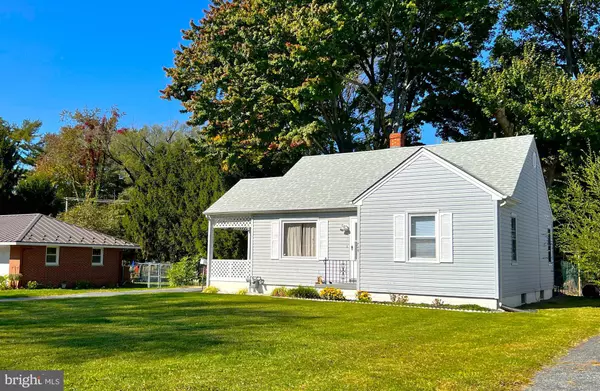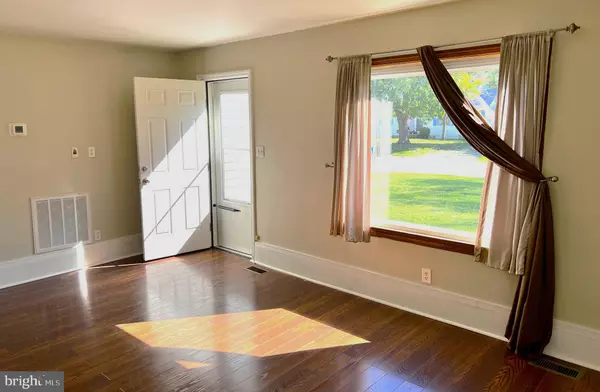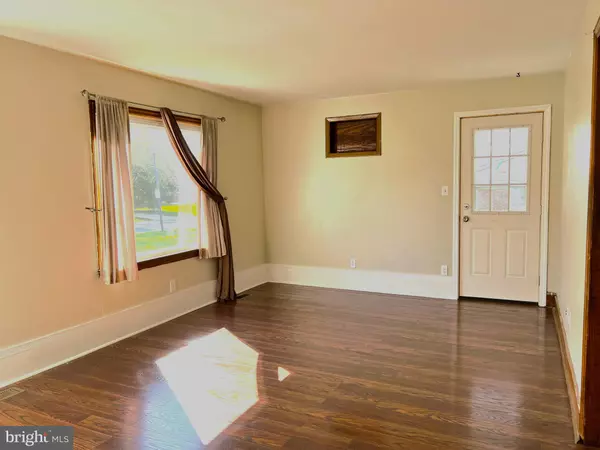For more information regarding the value of a property, please contact us for a free consultation.
745 S HALSEY RD Dover, DE 19901
Want to know what your home might be worth? Contact us for a FREE valuation!

Our team is ready to help you sell your home for the highest possible price ASAP
Key Details
Sold Price $195,000
Property Type Single Family Home
Sub Type Detached
Listing Status Sold
Purchase Type For Sale
Square Footage 1,000 sqft
Price per Sqft $195
Subdivision Edgehill
MLS Listing ID DEKT2013312
Sold Date 11/29/22
Style Ranch/Rambler
Bedrooms 2
Full Baths 1
HOA Y/N N
Abv Grd Liv Area 1,000
Originating Board BRIGHT
Year Built 1953
Annual Tax Amount $1,213
Tax Year 2021
Lot Size 7,100 Sqft
Acres 0.16
Lot Dimensions 55.00 x 130.00
Property Description
Super cute Ranch home in Edgehill. Beautiful trees and fresh landscaping. Brand new A/C, Heater, Hot water Heater, and Duct Work, all installed by Air Quality, with 10-year warranty. New Fridge and Stove. Freshly painted, new carpet, kitchen and bathroom vinyl. 3 new steel doors and storm doors. Newer roof and siding. New gas line installed for the new Natural Gas stove. Unfinished basement with built-in bar and enough space for a man-cave while still having ample storage space. Fenced in backyard. Quick and easy access to State Routes 1, 8, 9, and 13. Conveniently located to the Air Force Base, medical facilities, shops, and more! Go to Target or Safeway without ever getting on the highway! Would make a great rental, first home, or would be great for someone that's downsizing! Buyer responsible for appraisal-required repairs. Seller may be willing to assist with closing costs with the right offer. Listing Agent related to Seller. Home to be Sold AS-IS.
Location
State DE
County Kent
Area Capital (30802)
Zoning R8
Rooms
Basement Unfinished
Main Level Bedrooms 2
Interior
Interior Features Attic, Carpet, Kitchen - Eat-In, Tub Shower, Wood Floors
Hot Water Electric
Heating Forced Air
Cooling Central A/C
Flooring Carpet, Hardwood, Vinyl
Equipment Exhaust Fan, Refrigerator, Water Heater, Stove
Fireplace N
Appliance Exhaust Fan, Refrigerator, Water Heater, Stove
Heat Source Electric
Exterior
Exterior Feature Porch(es)
Fence Partially
Water Access N
Accessibility Level Entry - Main
Porch Porch(es)
Garage N
Building
Story 1
Foundation Block
Sewer Public Sewer
Water Public
Architectural Style Ranch/Rambler
Level or Stories 1
Additional Building Above Grade, Below Grade
New Construction N
Schools
School District Capital
Others
Senior Community No
Tax ID ED-05-07706-02-2300-000
Ownership Fee Simple
SqFt Source Assessor
Acceptable Financing Cash, Conventional, FHA, VA
Horse Property N
Listing Terms Cash, Conventional, FHA, VA
Financing Cash,Conventional,FHA,VA
Special Listing Condition Standard
Read Less

Bought with Harolyn L Crumpler • Coldwell Banker Realty
GET MORE INFORMATION





