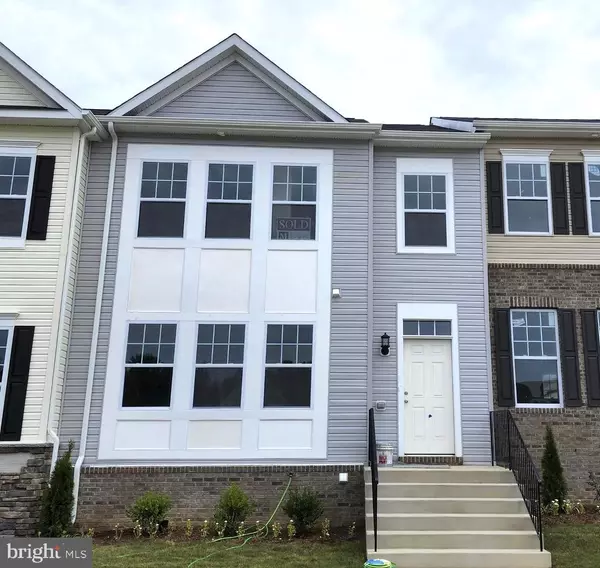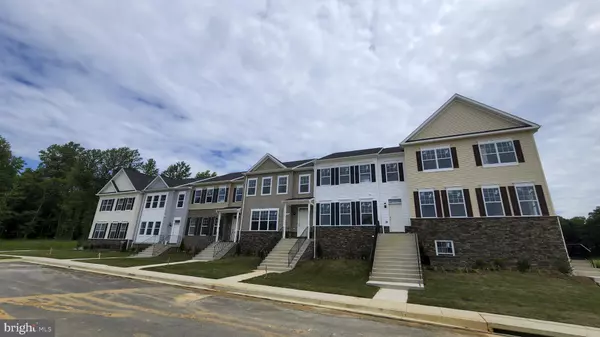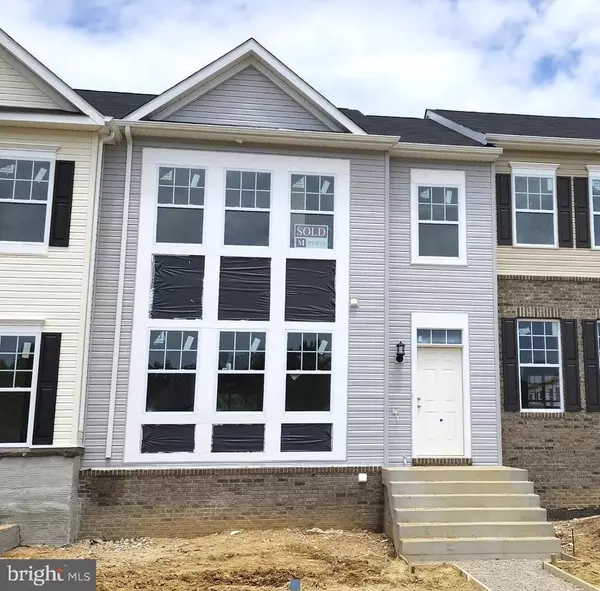For more information regarding the value of a property, please contact us for a free consultation.
41590 BRIARWOOD CIR Leonardtown, MD 20650
Want to know what your home might be worth? Contact us for a FREE valuation!

Our team is ready to help you sell your home for the highest possible price ASAP
Key Details
Sold Price $408,750
Property Type Townhouse
Sub Type Interior Row/Townhouse
Listing Status Sold
Purchase Type For Sale
Square Footage 2,444 sqft
Price per Sqft $167
Subdivision Clark'S Rest
MLS Listing ID MDSM2006460
Sold Date 08/04/22
Style Colonial
Bedrooms 3
Full Baths 3
Half Baths 1
HOA Fees $50/ann
HOA Y/N Y
Abv Grd Liv Area 1,989
Originating Board BRIGHT
Year Built 2022
Annual Tax Amount $871
Tax Year 2021
Lot Size 2,280 Sqft
Acres 0.05
Lot Dimensions 0.00 x 0.00
Property Description
Sold & Settled New Construction Townhome at the Clark's Rest neighborhood in Leonardtown. The Compton #3 Townhome with rear kitchen layout is over 2400 of total finished living space, featuring a 2-Car Rear Load Basement level Garage w. 3 upper level bedrooms and 2 baths, a half bath on the main level, as well as finished basement including a rec room and another full bath. 1st floor highlights include open layout that features a kitchen island w. sink looking into the family room as well as additional peninsula island with overhang into the dining area. There is also a separate dining room at the front of the home as well as a family room to the side of the kitchen. Upgraded options featured for this home include vinyl planks at the Foyer, Powder Room and Dining Room, Stainless Steel Appliances including a microwave hood, Granite Kitchen counters, maple cabinets, ceramic floors and upgraded tub/shower surrounds for the owners bath, ceiling fan pre-wires, upgraded carpet and pad, plus so much more. Cabinets for kitchen and baths will be a Maple Rye color/finish.
$7500 in closing with use of builder's preferred lenders and title company!
Community Amenities for the Clark's Rest neighborhood feature a Community Clubhouse, Pool, Basketball , Walking Trails, Tennis Courts, Playground, and sidewalks.
Location
State MD
County Saint Marys
Zoning PUD-M
Rooms
Other Rooms Dining Room, Primary Bedroom, Bedroom 2, Bedroom 3, Kitchen, Family Room, Basement, Foyer, Laundry, Recreation Room, Bathroom 1, Primary Bathroom, Full Bath, Half Bath
Basement Rear Entrance
Interior
Interior Features Attic, Breakfast Area, Dining Area, Primary Bath(s), Carpet, Chair Railings, Crown Moldings, Family Room Off Kitchen, Floor Plan - Open, Walk-in Closet(s), Wainscotting, Upgraded Countertops, Sprinkler System, Soaking Tub, Recessed Lighting, Pantry, Kitchen - Island, Formal/Separate Dining Room
Hot Water Electric
Heating Heat Pump(s)
Cooling Central A/C
Flooring Ceramic Tile, Vinyl, Carpet, Luxury Vinyl Plank
Equipment Dishwasher, Disposal, Icemaker, Microwave, Refrigerator, ENERGY STAR Dishwasher, ENERGY STAR Refrigerator, Oven/Range - Electric
Fireplace N
Window Features Low-E,Screens,Sliding,Double Pane,ENERGY STAR Qualified
Appliance Dishwasher, Disposal, Icemaker, Microwave, Refrigerator, ENERGY STAR Dishwasher, ENERGY STAR Refrigerator, Oven/Range - Electric
Heat Source Electric
Laundry Hookup, Upper Floor
Exterior
Parking Features Garage - Rear Entry, Basement Garage
Garage Spaces 4.0
Utilities Available Cable TV Available, Phone Available
Amenities Available Basketball Courts, Club House, Common Grounds, Jog/Walk Path, Pool - Outdoor, Tennis Courts, Tot Lots/Playground, Volleyball Courts
Water Access N
View Trees/Woods
Roof Type Fiberglass
Accessibility None
Attached Garage 2
Total Parking Spaces 4
Garage Y
Building
Story 3
Foundation Slab, Concrete Perimeter
Sewer Public Sewer
Water Public
Architectural Style Colonial
Level or Stories 3
Additional Building Above Grade, Below Grade
Structure Type 9'+ Ceilings,Dry Wall
New Construction Y
Schools
Elementary Schools Leonardtown
Middle Schools Leonardtown
High Schools Leonardtown
School District St. Mary'S County Public Schools
Others
Pets Allowed Y
Senior Community No
Tax ID 1903181212
Ownership Fee Simple
SqFt Source Assessor
Security Features Carbon Monoxide Detector(s),Sprinkler System - Indoor,Smoke Detector
Acceptable Financing Cash, Conventional, FHA, VA, USDA
Horse Property N
Listing Terms Cash, Conventional, FHA, VA, USDA
Financing Cash,Conventional,FHA,VA,USDA
Special Listing Condition Standard
Pets Allowed Number Limit
Read Less

Bought with Kenneth James Weeks Jr. • CENTURY 21 New Millennium




