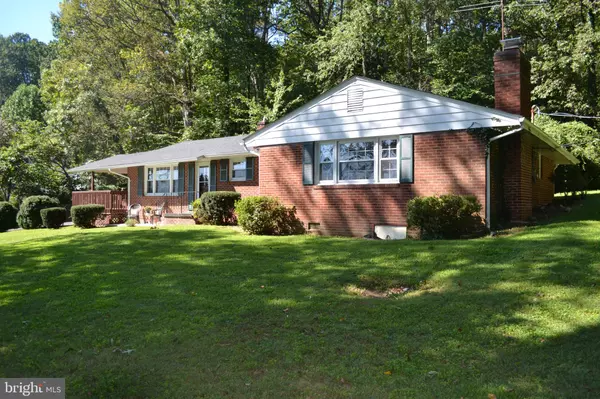For more information regarding the value of a property, please contact us for a free consultation.
6290 BEVERLEYS MILL RD Broad Run, VA 20137
Want to know what your home might be worth? Contact us for a FREE valuation!

Our team is ready to help you sell your home for the highest possible price ASAP
Key Details
Sold Price $345,000
Property Type Single Family Home
Sub Type Detached
Listing Status Sold
Purchase Type For Sale
Square Footage 1,718 sqft
Price per Sqft $200
Subdivision None Available
MLS Listing ID VAFQ167360
Sold Date 10/29/20
Style Ranch/Rambler
Bedrooms 3
Full Baths 2
HOA Y/N N
Abv Grd Liv Area 1,718
Originating Board BRIGHT
Year Built 1957
Annual Tax Amount $2,838
Tax Year 2020
Lot Size 0.950 Acres
Acres 0.95
Property Description
Beautiful 1 level living on the DC side of Warrenton. Home is situated on almost 1 acre with privacy galore. Large paved driveway with plenty of parking. Beautiful covered deck to enjoy those cozy fall days/nights. Large eat in kitchen with plenty of cabinet space, large pantry and washer and dryer. Living room with loads of light filled windows. 3 spacious bedrooms and 2 full baths. Primary Bedrooms features large walk in closet. Large Family room with brick fireplace with gas log insert. Front porch and hug yard. Shed on side of home. Bright and open and conveniently located to major commuter routes, restaurants, breweries, shopping and entertainment. Take advantage of living in the country in beautiful Fauquier County!
Location
State VA
County Fauquier
Zoning RA
Rooms
Other Rooms Living Room, Primary Bedroom, Bedroom 2, Kitchen, Family Room, Bedroom 1
Main Level Bedrooms 3
Interior
Interior Features Carpet, Family Room Off Kitchen, Kitchen - Eat-In, Kitchen - Table Space, Pantry, Wood Floors
Hot Water Electric
Heating Forced Air
Cooling Central A/C
Flooring Carpet, Laminated, Hardwood
Fireplaces Number 1
Fireplaces Type Brick, Wood, Gas/Propane
Equipment Built-In Microwave, Dishwasher, Dryer, Exhaust Fan, Icemaker, Refrigerator, Oven/Range - Electric, Stove, Washer, Water Heater
Furnishings No
Fireplace Y
Appliance Built-In Microwave, Dishwasher, Dryer, Exhaust Fan, Icemaker, Refrigerator, Oven/Range - Electric, Stove, Washer, Water Heater
Heat Source Electric, Propane - Leased
Laundry Main Floor, Dryer In Unit, Washer In Unit
Exterior
Exterior Feature Deck(s), Porch(es)
Utilities Available Cable TV Available, Phone Available
Water Access N
View Trees/Woods
Roof Type Shingle
Street Surface Black Top
Accessibility None
Porch Deck(s), Porch(es)
Road Frontage City/County
Garage N
Building
Lot Description Backs to Trees, Front Yard, Landscaping, Trees/Wooded
Story 1
Foundation Concrete Perimeter
Sewer On Site Septic, Septic = # of BR
Water Well
Architectural Style Ranch/Rambler
Level or Stories 1
Additional Building Above Grade, Below Grade
Structure Type Dry Wall,Paneled Walls
New Construction N
Schools
Elementary Schools W.G. Coleman
Middle Schools Marshall
High Schools Kettle Run
School District Fauquier County Public Schools
Others
Pets Allowed Y
Senior Community No
Tax ID 7906-56-9811
Ownership Fee Simple
SqFt Source Assessor
Security Features Smoke Detector
Acceptable Financing Cash, Conventional, FHA, USDA, VA, VHDA
Horse Property N
Listing Terms Cash, Conventional, FHA, USDA, VA, VHDA
Financing Cash,Conventional,FHA,USDA,VA,VHDA
Special Listing Condition Standard
Pets Allowed No Pet Restrictions
Read Less

Bought with Thomas L Campbell • Fathom Realty
GET MORE INFORMATION





