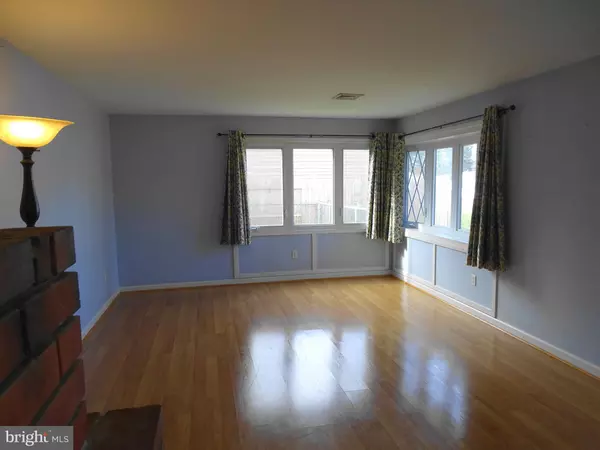For more information regarding the value of a property, please contact us for a free consultation.
36 KOLLMAN DR Newark, DE 19713
Want to know what your home might be worth? Contact us for a FREE valuation!

Our team is ready to help you sell your home for the highest possible price ASAP
Key Details
Sold Price $225,000
Property Type Single Family Home
Sub Type Detached
Listing Status Sold
Purchase Type For Sale
Square Footage 1,375 sqft
Price per Sqft $163
Subdivision Brookside Park
MLS Listing ID DENC519810
Sold Date 03/05/21
Style Ranch/Rambler
Bedrooms 3
Full Baths 1
HOA Y/N N
Abv Grd Liv Area 1,375
Originating Board BRIGHT
Year Built 1953
Annual Tax Amount $1,659
Tax Year 2020
Lot Size 7,841 Sqft
Acres 0.18
Lot Dimensions 69.70 x 113.10
Property Description
Back on market because Buyer's financing fell through. Check out this wonderful expanded ranch with bright open floor plan! Updates include newer heat pump and a/c 2016, Bradford White water heater 2013, popular kitchen granite, recessed lighting, attractive wood laminate flooring, and some newer vinyl windows. The kitchen is flanked on either end with a spacious living room and family room that have an abundance of natural light flowing through the multitude of windows. The three bedrooms are amply sized. There is an attic, with pull down stairs, for storage. The yard is fenced and the property backs to trees. The shed and all appliances are included. Did I mention location? Close to U of D, I-95, and within the 5 mile radius of Newark Charter School.
Location
State DE
County New Castle
Area Newark/Glasgow (30905)
Zoning NC6.5
Rooms
Other Rooms Living Room, Bedroom 2, Bedroom 3, Kitchen, Family Room, Bedroom 1, Laundry, Bathroom 1
Main Level Bedrooms 3
Interior
Interior Features Attic, Ceiling Fan(s), Family Room Off Kitchen, Kitchen - Eat-In, Recessed Lighting
Hot Water Electric
Heating Hot Water
Cooling Central A/C
Flooring Carpet, Laminated
Fireplaces Number 1
Equipment Dishwasher, Disposal, Dryer, Oven/Range - Electric, Range Hood, Refrigerator, Washer
Fireplace Y
Window Features Bay/Bow
Appliance Dishwasher, Disposal, Dryer, Oven/Range - Electric, Range Hood, Refrigerator, Washer
Heat Source Electric, Oil
Exterior
Garage Spaces 3.0
Fence Rear
Water Access N
Roof Type Shingle
Accessibility None
Total Parking Spaces 3
Garage N
Building
Story 1
Sewer Public Sewer
Water Public
Architectural Style Ranch/Rambler
Level or Stories 1
Additional Building Above Grade, Below Grade
New Construction N
Schools
School District Christina
Others
Senior Community No
Tax ID 11-006.10-189
Ownership Fee Simple
SqFt Source Assessor
Acceptable Financing Conventional, Cash
Listing Terms Conventional, Cash
Financing Conventional,Cash
Special Listing Condition Standard
Read Less

Bought with Jonathan J Park • Long & Foster Real Estate, Inc.
GET MORE INFORMATION





