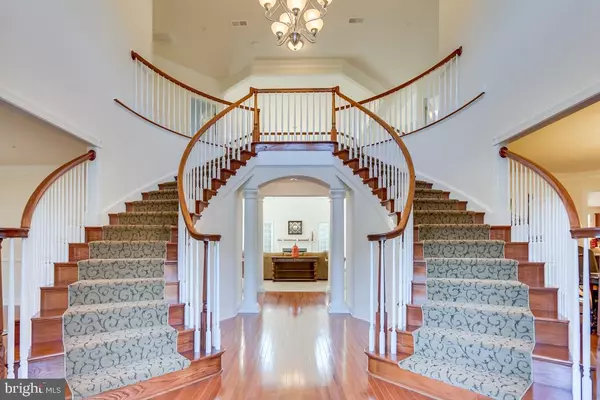For more information regarding the value of a property, please contact us for a free consultation.
2644 WINTER MORNING WAY Olney, MD 20832
Want to know what your home might be worth? Contact us for a FREE valuation!

Our team is ready to help you sell your home for the highest possible price ASAP
Key Details
Sold Price $1,075,000
Property Type Single Family Home
Sub Type Detached
Listing Status Sold
Purchase Type For Sale
Square Footage 8,336 sqft
Price per Sqft $128
Subdivision Olney Estates
MLS Listing ID MDMC695986
Sold Date 04/23/20
Style Colonial
Bedrooms 6
Full Baths 6
Half Baths 1
HOA Fees $112/mo
HOA Y/N Y
Abv Grd Liv Area 8,336
Originating Board BRIGHT
Year Built 2014
Annual Tax Amount $15,382
Tax Year 2020
Lot Size 0.916 Acres
Acres 0.92
Property Description
OPEN SUNDAY 2/16 1-3PM -- Prepare to be AMAZED! Walk into the breathtaking foyer with a show-stopping Double Sided staircase. The first floor features a 2-story family room with gas fireplace. Walk into the kitchen and see the huge island, stainless steel appliances and walk-in pantry. Fantastic breakfast room just off the kitchen. A beautiful main level office with custom bookshelves, Expansive Playroom/Sunroom, large mud-room/Laundry room and a Main Level Bedroom with a Full Bathroom finish-off the first floor. The second floor features 5 bedrooms all with private bathrooms. Magnificent Master Bedroom with sitting room. Walk into the Master Bathroom and you will see a huge soaking tub, glass enclosed shower, huge double vanity and 2 walk-in closets with custom built-in shelving! The backyard features a large trex deck, screened-in deck space with heat-lamps overlooking your private tree lined backyard. This home has it all and much more! Great location minutes to ICC, Georgia Avenue, Olney Town Centers and grocery stores!
Location
State MD
County Montgomery
Zoning RNC
Rooms
Other Rooms Living Room, Dining Room, Primary Bedroom, Bedroom 2, Bedroom 3, Bedroom 4, Bedroom 5, Kitchen, Foyer, Breakfast Room, Bedroom 1, 2nd Stry Fam Rm, Sun/Florida Room, Laundry, Bathroom 1, Bathroom 2, Bathroom 3, Primary Bathroom, Half Bath
Basement Daylight, Partial, Connecting Stairway, Outside Entrance, Interior Access, Unfinished
Main Level Bedrooms 1
Interior
Heating Forced Air, Central
Cooling Central A/C
Fireplaces Number 1
Fireplace Y
Heat Source Natural Gas, Electric
Laundry Main Floor
Exterior
Parking Features Garage - Front Entry, Garage - Side Entry, Garage Door Opener, Inside Access, Additional Storage Area
Garage Spaces 3.0
Amenities Available Tot Lots/Playground
Water Access N
Roof Type Architectural Shingle
Accessibility Other
Attached Garage 3
Total Parking Spaces 3
Garage Y
Building
Story 3+
Sewer Public Sewer
Water Public
Architectural Style Colonial
Level or Stories 3+
Additional Building Above Grade, Below Grade
New Construction N
Schools
Elementary Schools Sherwood
Middle Schools William H. Farquhar
High Schools James Hubert Blake
School District Montgomery County Public Schools
Others
HOA Fee Include Common Area Maintenance,Management,Trash
Senior Community No
Tax ID 160803713583
Ownership Fee Simple
SqFt Source Estimated
Security Features Exterior Cameras
Horse Property N
Special Listing Condition Standard
Read Less

Bought with Ashwini Gulati • Long & Foster Real Estate, Inc.
GET MORE INFORMATION





