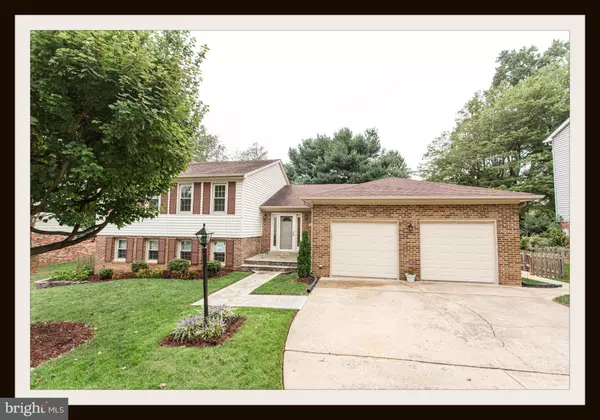For more information regarding the value of a property, please contact us for a free consultation.
9707 DOULTON CT Fairfax, VA 22032
Want to know what your home might be worth? Contact us for a FREE valuation!

Our team is ready to help you sell your home for the highest possible price ASAP
Key Details
Sold Price $753,000
Property Type Single Family Home
Sub Type Detached
Listing Status Sold
Purchase Type For Sale
Square Footage 2,249 sqft
Price per Sqft $334
Subdivision Somerset
MLS Listing ID VAFX1152442
Sold Date 10/20/20
Style Split Level
Bedrooms 5
Full Baths 3
HOA Fees $4/ann
HOA Y/N Y
Abv Grd Liv Area 1,774
Originating Board BRIGHT
Year Built 1978
Annual Tax Amount $7,733
Tax Year 2020
Lot Size 10,637 Sqft
Acres 0.24
Property Description
This meticulously maintained, spacious home has been continuously updated and boasts pride of ownership from the moment you arrive. The grand foyer leads to the fully updated kitchen, featuring granite countertops, cabinets with pull-out shelves, stainless steel appliances, and a large island. The formal dining room leads off the kitchen making holiday meals a cinch, while the updated sliding glass door to the cozy screened-in deck gives you flexibility to expand the gathering area to a less formal setting in warm weather. The formal living room features custom French doors leading to the foyer. The unique multi-level layout of this home is perfect for gathering, entertaining, or working from home. The upper level has 2 generous bedrooms sharing a full bathroom with tub/shower, and tile floors. The spacious primary bedroom enjoys a private bath with a double vanity, tub, walk-in shower, and walk-in closet. Lower level 1 features an over-sized family room with custom fireplace, full bathroom, and laundry room with an exterior entrance. You will also find storage and a SECRET spy bedroom behind the bookcase, with its own walk-in closet! And if that is not enough, there is a lower level 2 with a large rec/exercise room and bedroom/home office. Located in a quiet neighborhood minutes from George Mason University, Woodson High School, Innova Fairfax Hospital, and the Fair Oaks Mall, this beautiful home is waiting for you. *see upgrades and features list in documents*
Location
State VA
County Fairfax
Zoning 121
Rooms
Other Rooms Living Room, Dining Room, Primary Bedroom, Bedroom 2, Bedroom 3, Bedroom 4, Bedroom 5, Kitchen, Family Room, Recreation Room, Bathroom 2, Bathroom 3, Primary Bathroom
Basement Daylight, Full, Fully Finished, Outside Entrance, Walkout Level
Interior
Interior Features Ceiling Fan(s), Crown Moldings, Kitchen - Island, Recessed Lighting, Tub Shower, Upgraded Countertops, Wood Floors
Hot Water Electric
Heating Heat Pump(s)
Cooling Central A/C
Fireplaces Number 1
Fireplaces Type Wood, Screen
Equipment Dishwasher, Disposal, Dryer, Extra Refrigerator/Freezer, Microwave, Oven/Range - Electric, Range Hood, Refrigerator, Stainless Steel Appliances, Washer, Water Heater
Fireplace Y
Appliance Dishwasher, Disposal, Dryer, Extra Refrigerator/Freezer, Microwave, Oven/Range - Electric, Range Hood, Refrigerator, Stainless Steel Appliances, Washer, Water Heater
Heat Source Electric
Laundry Basement
Exterior
Exterior Feature Screened, Porch(es)
Parking Features Garage - Front Entry, Garage Door Opener, Inside Access
Garage Spaces 4.0
Fence Rear
Water Access N
Accessibility None
Porch Screened, Porch(es)
Attached Garage 2
Total Parking Spaces 4
Garage Y
Building
Lot Description Landscaping, Rear Yard
Story 4
Sewer Public Sewer
Water Public
Architectural Style Split Level
Level or Stories 4
Additional Building Above Grade, Below Grade
New Construction N
Schools
Elementary Schools Olde Creek
Middle Schools Frost
High Schools Woodson
School District Fairfax County Public Schools
Others
Senior Community No
Tax ID 0691 10 0050
Ownership Fee Simple
SqFt Source Assessor
Acceptable Financing Cash, Conventional, FHA, VA
Listing Terms Cash, Conventional, FHA, VA
Financing Cash,Conventional,FHA,VA
Special Listing Condition Standard
Read Less

Bought with Ellen M Sandler • Evers & Co. Real Estate, A Long & Foster Company
GET MORE INFORMATION





