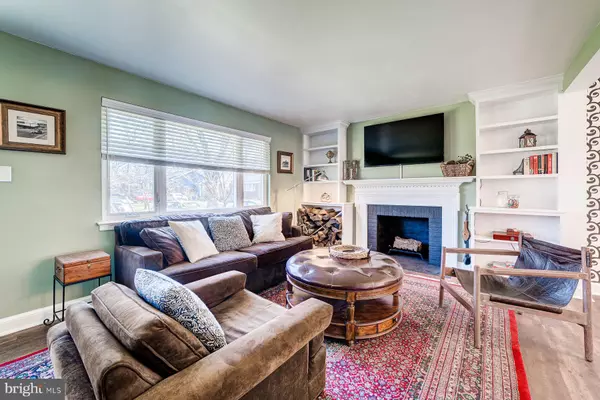For more information regarding the value of a property, please contact us for a free consultation.
3230 SHERRY CT Falls Church, VA 22042
Want to know what your home might be worth? Contact us for a FREE valuation!

Our team is ready to help you sell your home for the highest possible price ASAP
Key Details
Sold Price $800,000
Property Type Single Family Home
Sub Type Detached
Listing Status Sold
Purchase Type For Sale
Square Footage 2,547 sqft
Price per Sqft $314
Subdivision Broyhill Park
MLS Listing ID VAFX2058474
Sold Date 05/06/22
Style Ranch/Rambler
Bedrooms 5
Full Baths 2
HOA Y/N N
Abv Grd Liv Area 1,520
Originating Board BRIGHT
Year Built 1954
Annual Tax Amount $7,332
Tax Year 2021
Lot Size 0.418 Acres
Acres 0.42
Property Description
Beautiful Brick Rambler that lives much bigger than it looks from the street! Huge, Must See Lot! Upon entering, you are greeted by LVP flooring on the main level. Large living room with large window, wood burning fireplace, mantle and built-in bookshelves. Main level office/Bedroom with built-in shelving and LVP Floor. Updated Kitchen with Updated Cabinets, Granite Countertops, Stainless Steel Appliances and Pass Thru to Family Room. Dining room with Bay Window, Updated Lighting and LVP flooring. Family Room/Sun Room with lots of windows, ceiling fan and sliding glass door to rear deck. Primary Bedroom with closet and 2 windows. 2nd Bedroom is currently used as a large luxury walk-in closet. Lower level features a huge 27x16 Family Room with recessed lighting and tile floor. Reading nook with recessed lighting. Lower level also features 2 bedrooms with LVP Flooring and full windows. Lower Level Full Bath. Large Laundry Room with LG Front Loading Washer and Dryer. Rear Attached Garage. Large Detached shed with garage door. Firepit area and lots of rear year to spread out.
Location
State VA
County Fairfax
Zoning 140
Rooms
Basement Daylight, Full, Fully Finished, Garage Access, Heated, Improved, Interior Access, Outside Entrance, Rear Entrance, Walkout Level, Windows
Main Level Bedrooms 3
Interior
Interior Features Built-Ins, Carpet, Ceiling Fan(s), Crown Moldings, Dining Area, Floor Plan - Traditional, Recessed Lighting, Upgraded Countertops
Hot Water Natural Gas
Heating Forced Air
Cooling Central A/C
Flooring Luxury Vinyl Plank, Ceramic Tile, Carpet
Fireplaces Number 1
Equipment Dishwasher, Disposal, Dryer, Icemaker, Refrigerator, Washer, Stainless Steel Appliances, Oven/Range - Gas
Window Features Double Pane
Appliance Dishwasher, Disposal, Dryer, Icemaker, Refrigerator, Washer, Stainless Steel Appliances, Oven/Range - Gas
Heat Source Natural Gas
Exterior
Parking Features Garage - Rear Entry
Garage Spaces 8.0
Water Access N
Accessibility None
Attached Garage 1
Total Parking Spaces 8
Garage Y
Building
Story 2
Foundation Slab
Sewer Public Sewer
Water Public
Architectural Style Ranch/Rambler
Level or Stories 2
Additional Building Above Grade, Below Grade
New Construction N
Schools
Elementary Schools Westlawn
Middle Schools Jackson
High Schools Falls Church
School District Fairfax County Public Schools
Others
Pets Allowed Y
Senior Community No
Tax ID 0601 20 0114A
Ownership Fee Simple
SqFt Source Assessor
Special Listing Condition Standard
Pets Allowed No Pet Restrictions
Read Less

Bought with James S Talbert • Century 21 Redwood Realty
GET MORE INFORMATION





