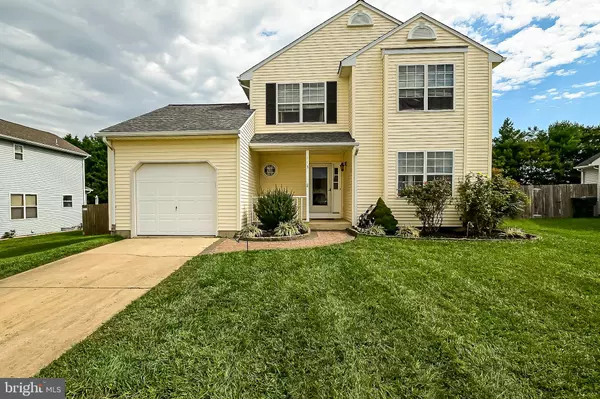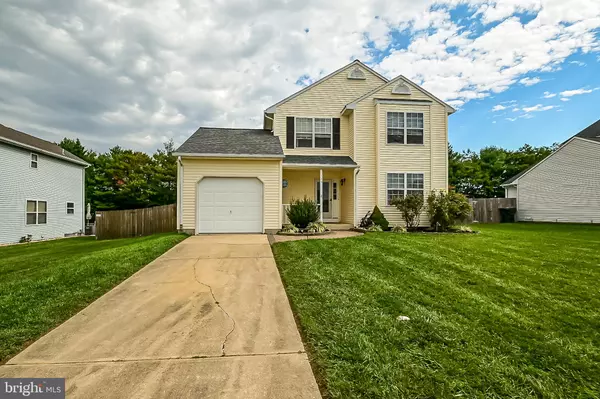For more information regarding the value of a property, please contact us for a free consultation.
115 SUGARBERRY DR New Castle, DE 19720
Want to know what your home might be worth? Contact us for a FREE valuation!

Our team is ready to help you sell your home for the highest possible price ASAP
Key Details
Sold Price $306,500
Property Type Single Family Home
Sub Type Detached
Listing Status Sold
Purchase Type For Sale
Subdivision Rutledge
MLS Listing ID DENC510452
Sold Date 11/13/20
Style Colonial
Bedrooms 3
Full Baths 2
Half Baths 1
HOA Fees $12/ann
HOA Y/N Y
Originating Board BRIGHT
Year Built 1991
Annual Tax Amount $2,276
Tax Year 2020
Lot Size 6,970 Sqft
Acres 0.16
Lot Dimensions 69.40 x 100.00
Property Description
Truly Move-In ready 3 brm, 2 1/2 bath home awaits you!! Absolutely beautiful home in popular Rutledge with an updated bath and kitchen is just what you are looking for. The main level features, Living room, powder room, a totally remodeled kitchen (2009) with gorgeous 42" cabinetry, granite sink, Silestone countertop, and ceramic tile floor. The kitchen also has a slider to the rear deck. Enjoy BBQ on the deck overlooking the large fenced in yard. The dining room has laminate flooring. The family room also has a slider to the rear yard. Upstairs you will find 3 nice sized bedrooms. The master bedroom enjoys a totally remodeled bath just done with Cherry vanity, beautiful! The lower level has tons of storage space and 2 finished rooms, a playroom, and an office. This home has been freshly painted just this week and the upstairs being painted now and shows pride of ownership! A brand new roof is just installed in September 2020.Put this on your next tour and you will be glad you did.
Location
State DE
County New Castle
Area New Castle/Red Lion/Del.City (30904)
Zoning NC6.5
Rooms
Basement Full
Interior
Hot Water Electric
Heating Central
Cooling Central A/C
Fireplace N
Heat Source Natural Gas
Laundry Main Floor
Exterior
Parking Features Garage - Front Entry, Garage Door Opener, Built In
Garage Spaces 3.0
Fence Fully, Privacy
Water Access N
Accessibility None
Attached Garage 1
Total Parking Spaces 3
Garage Y
Building
Story 2
Sewer Public Sewer
Water Public
Architectural Style Colonial
Level or Stories 2
Additional Building Above Grade, Below Grade
New Construction N
Schools
School District Colonial
Others
HOA Fee Include Common Area Maintenance,Snow Removal
Senior Community No
Tax ID 10-044.40-081
Ownership Fee Simple
SqFt Source Assessor
Special Listing Condition Standard
Read Less

Bought with Herbert L Robinson • Long & Foster Real Estate, Inc.
GET MORE INFORMATION





