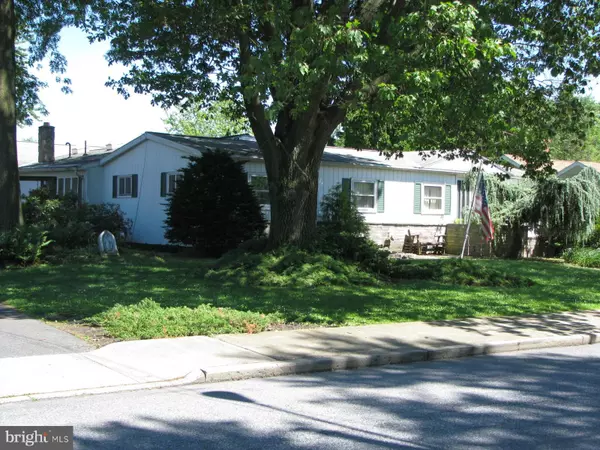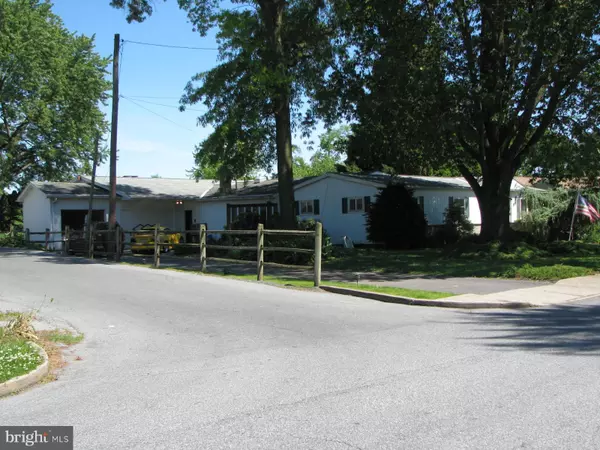For more information regarding the value of a property, please contact us for a free consultation.
402 NOBLE ST Lebanon, PA 17042
Want to know what your home might be worth? Contact us for a FREE valuation!

Our team is ready to help you sell your home for the highest possible price ASAP
Key Details
Sold Price $184,500
Property Type Single Family Home
Sub Type Detached
Listing Status Sold
Purchase Type For Sale
Square Footage 2,699 sqft
Price per Sqft $68
Subdivision Lebanon City
MLS Listing ID PALN114062
Sold Date 01/04/21
Style Ranch/Rambler
Bedrooms 4
Full Baths 2
Half Baths 1
HOA Y/N N
Abv Grd Liv Area 2,699
Originating Board BRIGHT
Year Built 1961
Annual Tax Amount $6,568
Tax Year 2020
Lot Size 0.640 Acres
Acres 0.64
Lot Dimensions 113x245
Property Description
SOUTH SIDE ONE STORY HOME LOCATED ON A QUIET STREET THAT FEATURES 4 BEDROOMS, 2 FULL & 1 HALF BATHS, LIVING ROOM WITH GAS FIREPLACE, EAT-IN KITCHEN, DINING ROOM, LAUNDRY & A LARGE FAMILY ROOM WITH A BAR WHICH WILL BE GREAT FOR ENTERTAINING. THERE IS AN 18X36 IN-GROUND POOL THAT IS 9 FT DEEP IN THE DEEP END, STEP DOWN STAIRS INTO THE POOL IN THE SHALLOW END. ROOF COVERED PATIO OVERLOOKING THE POOL. THE 16X32 GARAGE HAS A 10 FOOT HIGH OVERHEAD DOOR FOR CAMPER STORAGE & HAS A FURNACE. 1 CAR ATTACHED GARAGE, 8X16 PAVILION, FENCED AROUND THE POOL, LANDSCAPED POND, 3 STORAGE SHEDS. POOL SHED HOUSES THE FILTER & SUPPLIES. RECENT POOL FILTER. NO BASEMENT JUST A CRAWL SPACE AREA, AND THE ADDITION IS ON A CONCRETE SLAB. THE HALF BATH IS NOT FAR FROM THE SWIMMING POOL AREA AND FAMILY ROOM. THIS PROPERTY CANNOT BE FINANCED THROUGH FHA DUE TO THE ORIGINAL BUILDING AREA BEING A MOBILE HOME.
Location
State PA
County Lebanon
Area Lebanon City (13201)
Zoning RESIDENTIAL
Rooms
Other Rooms Living Room, Dining Room, Bedroom 2, Bedroom 3, Bedroom 4, Kitchen, Family Room, Bedroom 1, Laundry, Bathroom 1, Bathroom 2, Half Bath
Main Level Bedrooms 4
Interior
Interior Features Carpet, Ceiling Fan(s), Entry Level Bedroom, Formal/Separate Dining Room, Kitchen - Eat-In, Primary Bath(s), Pantry, Recessed Lighting, Skylight(s), Stall Shower, Tub Shower, Walk-in Closet(s)
Hot Water Natural Gas
Heating Hot Water
Cooling Central A/C, Window Unit(s), Ceiling Fan(s)
Flooring Carpet, Vinyl
Fireplaces Number 1
Fireplaces Type Gas/Propane, Mantel(s), Stone
Equipment Oven/Range - Electric, Microwave, Refrigerator, Dishwasher
Fireplace Y
Window Features Insulated,Replacement
Appliance Oven/Range - Electric, Microwave, Refrigerator, Dishwasher
Heat Source Natural Gas
Laundry Main Floor
Exterior
Exterior Feature Patio(s), Porch(es), Roof
Parking Features Garage - Front Entry, Garage Door Opener, Oversized, Additional Storage Area
Garage Spaces 9.0
Fence Board, Privacy, Rear, Wood
Pool In Ground
Utilities Available Cable TV Available, Electric Available, Natural Gas Available, Phone Available, Sewer Available
Water Access N
View Garden/Lawn, Street
Roof Type Asphalt,Shingle
Street Surface Black Top
Accessibility None
Porch Patio(s), Porch(es), Roof
Road Frontage City/County
Attached Garage 1
Total Parking Spaces 9
Garage Y
Building
Lot Description Front Yard, Level, Poolside, Rear Yard, Secluded
Story 1
Foundation Crawl Space, Pilings, Slab
Sewer Public Sewer
Water Public
Architectural Style Ranch/Rambler
Level or Stories 1
Additional Building Above Grade, Below Grade
New Construction N
Schools
Elementary Schools Southeast
Middle Schools Lebanon
High Schools Lebanon
School District Lebanon
Others
Senior Community No
Tax ID 01-2341044-367239-0000
Ownership Fee Simple
SqFt Source Assessor
Security Features Smoke Detector,Carbon Monoxide Detector(s),Security System
Acceptable Financing Conventional, Cash
Listing Terms Conventional, Cash
Financing Conventional,Cash
Special Listing Condition Standard
Read Less

Bought with MELODY KIENE • Keller Williams Realty
GET MORE INFORMATION





