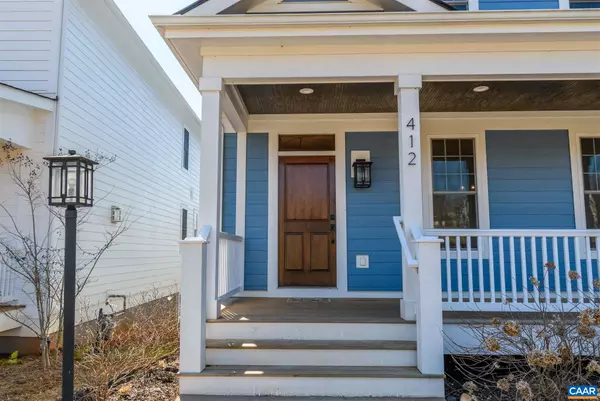For more information regarding the value of a property, please contact us for a free consultation.
412 NICHOLSON ST ST Charlottesville, VA 22902
Want to know what your home might be worth? Contact us for a FREE valuation!

Our team is ready to help you sell your home for the highest possible price ASAP
Key Details
Sold Price $550,000
Property Type Single Family Home
Sub Type Detached
Listing Status Sold
Purchase Type For Sale
Square Footage 2,784 sqft
Price per Sqft $197
Subdivision Lochlyn Hill
MLS Listing ID 614632
Sold Date 04/28/21
Style Traditional
Bedrooms 4
Full Baths 3
Half Baths 1
Condo Fees $50
HOA Fees $61/qua
HOA Y/N Y
Abv Grd Liv Area 2,304
Originating Board CAAR
Year Built 2018
Annual Tax Amount $4,427
Tax Year 2020
Lot Size 3,049 Sqft
Acres 0.07
Property Description
Light-filled, freshly painted, open floor plan home in Charlottesville. Gourmet kitchen with large island, quartz counter tops, stainless steel appliances, breakfast bar, and more. Family room with fireplace and spacious back deck, custom trim, and crown molding. Master suite features walk-in closet, updated on-suite bathroom, and additional closet space. Fully finished basement with 4th bedroom/office space, built in cubbies, 2 car garage and full bathroom. Close to UVA, Pen Park, Downtown, and easy access to 250.,Maple Cabinets,Quartz Counter,Fireplace in Living Room
Location
State VA
County Charlottesville City
Zoning PUD
Rooms
Other Rooms Living Room, Dining Room, Primary Bedroom, Kitchen, Family Room, Foyer, Laundry, Utility Room, Primary Bathroom, Full Bath, Half Bath, Additional Bedroom
Basement Fully Finished, Full, Heated, Interior Access, Outside Entrance, Walkout Level, Windows
Main Level Bedrooms 1
Interior
Interior Features Walk-in Closet(s), Breakfast Area, Kitchen - Island, Pantry
Heating Forced Air, Heat Pump(s)
Cooling Heat Pump(s)
Fireplaces Number 1
Fireplaces Type Gas/Propane
Equipment Dryer, Washer, Dishwasher, Disposal, Oven/Range - Gas, Microwave, Refrigerator
Fireplace Y
Window Features Double Hung
Appliance Dryer, Washer, Dishwasher, Disposal, Oven/Range - Gas, Microwave, Refrigerator
Exterior
Exterior Feature Deck(s), Porch(es)
Parking Features Other, Basement Garage
Amenities Available Tot Lots/Playground
Roof Type Architectural Shingle
Accessibility None
Porch Deck(s), Porch(es)
Road Frontage Public
Attached Garage 1
Garage Y
Building
Story 2
Foundation Concrete Perimeter
Sewer Public Sewer
Water Public Hook-up Available
Architectural Style Traditional
Level or Stories 2
Additional Building Above Grade, Below Grade
Structure Type High,9'+ Ceilings
New Construction N
Schools
Elementary Schools Greenbrier
Middle Schools Walker & Buford
High Schools Charlottesville
School District Charlottesville Cty Public Schools
Others
HOA Fee Include Common Area Maintenance,Road Maintenance,Snow Removal,Trash
Senior Community No
Ownership Other
Special Listing Condition Standard
Read Less

Bought with JANICE K KAVANAGH • NEST REALTY GROUP
GET MORE INFORMATION





