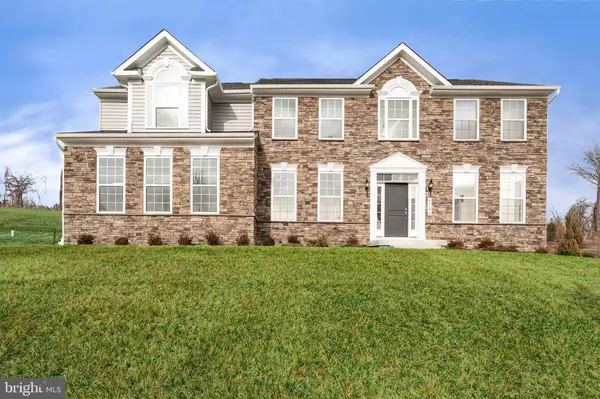For more information regarding the value of a property, please contact us for a free consultation.
4106 ETHAN MANOR RD Clinton, MD 20735
Want to know what your home might be worth? Contact us for a FREE valuation!

Our team is ready to help you sell your home for the highest possible price ASAP
Key Details
Sold Price $552,700
Property Type Single Family Home
Sub Type Detached
Listing Status Sold
Purchase Type For Sale
Square Footage 3,542 sqft
Price per Sqft $156
Subdivision Thrift Manor-Plat 1>
MLS Listing ID MDPG558330
Sold Date 04/28/20
Style Colonial
Bedrooms 4
Full Baths 3
Half Baths 1
HOA Fees $4/ann
HOA Y/N Y
Abv Grd Liv Area 3,542
Originating Board BRIGHT
Year Built 2018
Annual Tax Amount $526
Tax Year 2019
Lot Size 1.076 Acres
Acres 1.08
Property Description
Traditional floor plan, ample space and custom features combine to make the White Oak 11 an exceptional value! The first floor features a 2 story open foyer, formal dinning rooms, study Kitchen with morning roomand family room . The second floor has 4 bedrooms 3 full bath to include the owner's suite with sitting roomand uniquely designed bath with center garden tub and shower for two. The lower level rec area is finishedwith additional space to grow , includes rough ends for a full bath. A MUST SEE HOME...
Location
State MD
County Prince Georges
Zoning RE
Rooms
Basement Other
Interior
Interior Features Carpet, Kitchen - Island, Recessed Lighting, Soaking Tub, Tub Shower, Walk-in Closet(s), Wood Floors
Heating Forced Air
Cooling Central A/C
Flooring Hardwood, Carpet
Fireplaces Number 1
Fireplaces Type Electric
Equipment Built-In Microwave, Cooktop - Down Draft, Dishwasher, Disposal, Icemaker, Oven - Double, Refrigerator, Washer/Dryer Hookups Only
Fireplace Y
Appliance Built-In Microwave, Cooktop - Down Draft, Dishwasher, Disposal, Icemaker, Oven - Double, Refrigerator, Washer/Dryer Hookups Only
Heat Source Natural Gas
Exterior
Parking Features Garage - Side Entry
Garage Spaces 2.0
Water Access N
Accessibility Other
Attached Garage 2
Total Parking Spaces 2
Garage Y
Building
Story 2.5
Sewer Public Sewer
Water Public
Architectural Style Colonial
Level or Stories 2.5
Additional Building Above Grade, Below Grade
New Construction Y
Schools
School District Prince George'S County Public Schools
Others
Pets Allowed Y
Senior Community No
Tax ID 17053800489
Ownership Fee Simple
SqFt Source Estimated
Acceptable Financing Cash, Conventional, FHA, VA
Listing Terms Cash, Conventional, FHA, VA
Financing Cash,Conventional,FHA,VA
Special Listing Condition Standard
Pets Allowed No Pet Restrictions
Read Less

Bought with Diana L Gaines • Coldwell Banker Realty
GET MORE INFORMATION





