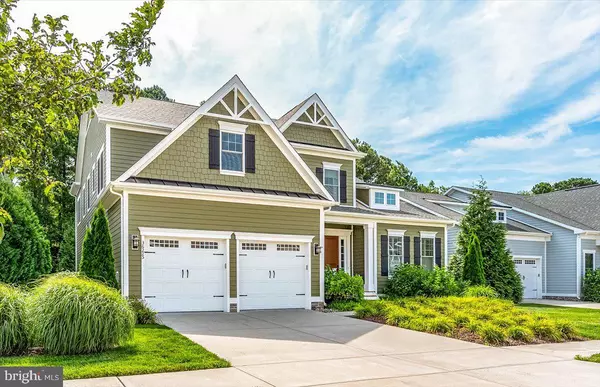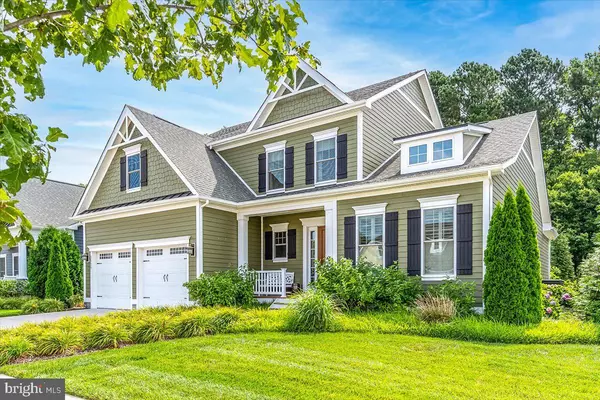For more information regarding the value of a property, please contact us for a free consultation.
36225 WATERLEAF WAY Selbyville, DE 19975
Want to know what your home might be worth? Contact us for a FREE valuation!

Our team is ready to help you sell your home for the highest possible price ASAP
Key Details
Sold Price $975,000
Property Type Single Family Home
Sub Type Detached
Listing Status Sold
Purchase Type For Sale
Square Footage 3,500 sqft
Price per Sqft $278
Subdivision Bayside
MLS Listing ID DESU2025888
Sold Date 09/09/22
Style Coastal,Craftsman
Bedrooms 4
Full Baths 3
Half Baths 1
HOA Fees $326/qua
HOA Y/N Y
Abv Grd Liv Area 3,500
Originating Board BRIGHT
Year Built 2016
Annual Tax Amount $1,971
Tax Year 2021
Lot Size 7,405 Sqft
Acres 0.17
Lot Dimensions 63.00 x 120.00
Property Description
Only a few of these homes built, this gorgeous 4-bedroom with study, 3, and a half-bath home emanates style and luxury. It surrounds you with several tastefully appointed design details such as fully furnished, designer light fixtures, sea grass window treatments, custom paint, and a stone gas fireplace. The house affords luxuries such as cathedral ceilings, granite countertops, upgraded crown molding, a gourmet kitchen, double-headed shower and dual sinks in the owner's suite bath, wide plank- hand scraped hardwood floors, upgraded tile and carpet and so much more!. The layout successfully separates the ample Master Suite from the guest quarters and loft upstairs! A beautifully landscaped porch provides you a wonderful view to relax in your private yard. Spend your time enjoying this beautiful home in a community filled with many options: golf, pools, tennis, fitness center, water-front sports, Freeman Stage, and more!
Location
State DE
County Sussex
Area Baltimore Hundred (31001)
Zoning MR
Rooms
Other Rooms Loft
Main Level Bedrooms 1
Interior
Interior Features Carpet, Ceiling Fan(s), Combination Kitchen/Dining, Dining Area, Entry Level Bedroom, Family Room Off Kitchen, Floor Plan - Open, Kitchen - Gourmet, Kitchen - Island, Pantry, Recessed Lighting, Upgraded Countertops, Walk-in Closet(s), Window Treatments
Hot Water Propane
Heating Forced Air
Cooling Central A/C
Flooring Carpet, Engineered Wood, Ceramic Tile
Fireplaces Number 1
Fireplaces Type Gas/Propane
Equipment Built-In Microwave, Cooktop, Dishwasher, Disposal, Dryer, Oven - Wall, Oven - Single, Oven/Range - Gas, Refrigerator, Stainless Steel Appliances, Washer, Water Heater - High-Efficiency
Furnishings Yes
Fireplace Y
Window Features Screens
Appliance Built-In Microwave, Cooktop, Dishwasher, Disposal, Dryer, Oven - Wall, Oven - Single, Oven/Range - Gas, Refrigerator, Stainless Steel Appliances, Washer, Water Heater - High-Efficiency
Heat Source Propane - Metered
Laundry Main Floor
Exterior
Exterior Feature Porch(es)
Parking Features Built In, Garage - Front Entry, Garage Door Opener
Garage Spaces 4.0
Utilities Available Cable TV, Propane - Community, Phone Connected, Under Ground
Amenities Available Basketball Courts, Common Grounds, Exercise Room, Fitness Center, Golf Club, Golf Course Membership Available, Jog/Walk Path, Pier/Dock, Pool - Indoor, Pool - Outdoor, Pool Mem Avail, Putting Green, Recreational Center, Shuffleboard, Tot Lots/Playground, Tennis Courts, Transportation Service, Volleyball Courts, Water/Lake Privileges
Water Access N
View Trees/Woods
Roof Type Architectural Shingle
Accessibility None
Porch Porch(es)
Attached Garage 2
Total Parking Spaces 4
Garage Y
Building
Lot Description Backs to Trees, Cleared, Irregular, Landscaping, Level, Premium, Trees/Wooded
Story 2
Foundation Crawl Space, Concrete Perimeter
Sewer Public Sewer
Water Public
Architectural Style Coastal, Craftsman
Level or Stories 2
Additional Building Above Grade, Below Grade
Structure Type 2 Story Ceilings,9'+ Ceilings,Cathedral Ceilings,Dry Wall,Vaulted Ceilings
New Construction N
Schools
School District Indian River
Others
Pets Allowed Y
HOA Fee Include Common Area Maintenance,Lawn Maintenance,Snow Removal,Trash
Senior Community No
Tax ID 533-19.00-1614.00
Ownership Fee Simple
SqFt Source Assessor
Acceptable Financing Cash, Conventional
Horse Property N
Listing Terms Cash, Conventional
Financing Cash,Conventional
Special Listing Condition Standard
Pets Allowed No Pet Restrictions
Read Less

Bought with INESE DONOFRIO • Coldwell Banker Realty
GET MORE INFORMATION





