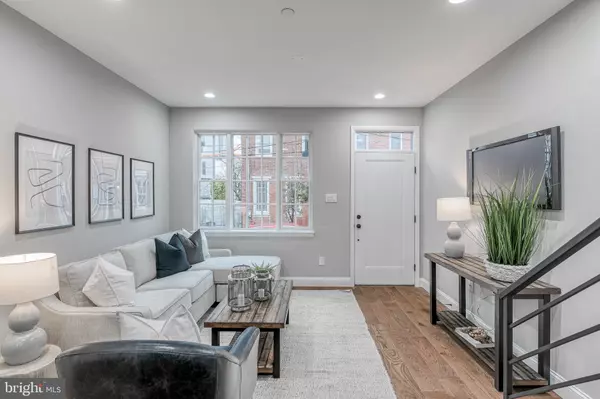For more information regarding the value of a property, please contact us for a free consultation.
1245 S JUNIPER ST Philadelphia, PA 19147
Want to know what your home might be worth? Contact us for a FREE valuation!

Our team is ready to help you sell your home for the highest possible price ASAP
Key Details
Sold Price $630,000
Property Type Townhouse
Sub Type End of Row/Townhouse
Listing Status Sold
Purchase Type For Sale
Square Footage 1,975 sqft
Price per Sqft $318
Subdivision Passyunk Square
MLS Listing ID PAPH928142
Sold Date 03/01/21
Style Other
Bedrooms 4
Full Baths 3
HOA Y/N N
Abv Grd Liv Area 1,500
Originating Board BRIGHT
Year Built 1920
Annual Tax Amount $949
Tax Year 2020
Lot Size 627 Sqft
Acres 0.01
Lot Dimensions 14.25 x 44.00
Property Description
Don't miss your opportunity to own this stylish new construction home in the heart of Passyunk Square! This house is brand new from the ground up and has 3 spacious bedrooms, 3 full bathrooms, finished basement, and a roof deck with killer views of Center City. Hardwood floors and recessed lighting throughout, dual zone HVAC, custom black metal interior/exterior railings, spray foam insulation, and Pella windows and doors. The first floor is an entertainer's dream with a wide open floor plan and an oversized front window bringing a ton of natural light into the home. This space includes your living room, dining area, and kitchen with white shaker cabinets & black hardware, quartz counters, upgraded stainless appliances, and gray tile backsplash. Enjoy the breakfast bar with counter seating for two and more natural light coming in from the sliding glass doors which lead to the back patio, the perfect place for grilling! The second floor has two nice sized bedrooms (no tiny bedroom in this home!), great closet space, a hall bathroom with tub/shower combination, and a linen closet. The 3rd floor is the master suite with a very spacious bedroom, 3 closets and crazy tall ceilings, large master bathroom with double sink vanity, xlarge stall shower with white pebble stone tile flooring and custom glass door, frosted window, and laundry closet for stackable washer/dryer. Take one more flight of stairs up to the fiberglass roof deck to enjoy the stunning views of the Center City skyline!! But wait, there's more! The finished basement adds more living space and would make a great den/tv room but is also a legal 4th bedroom. The basement has 24"x24" gray tile flooring laid on a diagonal, large egress window, 8ft ceiling height, and also includes a full bathroom with stall shower & custom glass door, plus a mechanical/storage room. All light fixtures, door knobs, and bathroom/kitchen fixtures are stylish matte black. Choose from dozens of restaurants all within a few blocks of your front door, shop at unique local small businesses along Passyunk Ave, local grocery stores and coffee shops galore, and a couple blocks from multiple gyms. One block to the subway, half a block to the bus, and literally a 5 minute car ride to City Hall, the location can not be beat! Make your appointment today to see this beautiful new construction home with pending 10 year tax abatement and zero wasted space! Square footage is approximate. Seller is a licensed PA Realtor.
Location
State PA
County Philadelphia
Area 19147 (19147)
Zoning RSA5
Rooms
Main Level Bedrooms 4
Interior
Hot Water Electric
Heating Forced Air
Cooling Central A/C
Heat Source Natural Gas
Exterior
Waterfront N
Water Access N
Roof Type Fiberglass
Accessibility None
Parking Type None
Garage N
Building
Story 3
Sewer Public Sewer
Water Public
Architectural Style Other
Level or Stories 3
Additional Building Above Grade, Below Grade
New Construction Y
Schools
School District The School District Of Philadelphia
Others
Senior Community No
Tax ID 021624200
Ownership Fee Simple
SqFt Source Assessor
Special Listing Condition Standard
Read Less

Bought with Aaron M Hullings • Higgins & Welch Real Estate, Inc.
GET MORE INFORMATION





