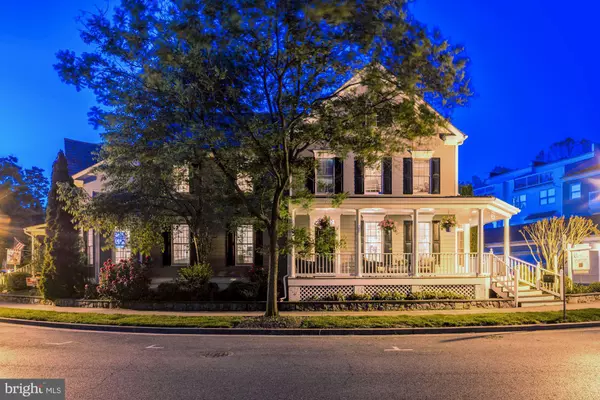For more information regarding the value of a property, please contact us for a free consultation.
351 BOOTH ST Gaithersburg, MD 20878
Want to know what your home might be worth? Contact us for a FREE valuation!

Our team is ready to help you sell your home for the highest possible price ASAP
Key Details
Sold Price $950,000
Property Type Single Family Home
Sub Type Detached
Listing Status Sold
Purchase Type For Sale
Square Footage 3,993 sqft
Price per Sqft $237
Subdivision Kentlands
MLS Listing ID MDMC701774
Sold Date 11/10/20
Style Colonial
Bedrooms 4
Full Baths 4
Half Baths 1
HOA Fees $141/mo
HOA Y/N Y
Abv Grd Liv Area 2,743
Originating Board BRIGHT
Year Built 1999
Annual Tax Amount $11,438
Tax Year 2019
Lot Size 3,487 Sqft
Acres 0.08
Property Description
Situated in the desirable Kentlands community just a moment away from Lake Helene this 4 bedroom plus a den, 4 bath home with wrap around porch is sure to please. The main level of this residence offers a welcoming foyer which leads to the formal living area with crown molding. A columned entrance off the living area find the dining area with easy access to the well appointed kitchen with stainless steel appliances, granite counters and white cabinetry. Adjacent to the kitchen note the cozy breakfast area with access to rear deck. Rounding out the main level is the heart of this residence, the expansive family room with multiple seating area, gas fireplace and bar area. The upper level is home to the sleeping quarters. Offering a well appointed master retreat with vaulted ceilings, walk in closet and master bath with soaking tub and dual vanities. Two additional bedroom share a hall bath while the fourth bedroom offers an en suite. The lower level offers additional living space with a recreation room, bonus room and full bath. The home was extensively renovated by designer within past 5 years, in collaboration with the contractor to open up walls and create new modern finishes that are first class. All systems and roof have been replaced. The Kentlands community offers a variety of amenities from community pool, tennis courts, lake, trails, shops and more. steps away from shopping, and all other retail in addition to parks, trails etc. Perfect combination for certain buyer who wants to walk everywhere for everything including shopping, banking, coffee shops, restaurants, beauty saloons and more. Great for dog owners with all the parks, trails and multiple lakes right across the street. Come, see and stay!Video Tour: vimeo.com/415663217 3D Virtual Tour: tour.homevisit.com/mls/291829
Location
State MD
County Montgomery
Zoning MXD
Rooms
Other Rooms Living Room, Dining Room, Primary Bedroom, Bedroom 2, Bedroom 3, Bedroom 4, Kitchen, Family Room, Breakfast Room, Recreation Room, Bonus Room, Primary Bathroom, Full Bath, Half Bath
Basement Fully Finished
Interior
Interior Features Crown Moldings, Family Room Off Kitchen, Formal/Separate Dining Room, Built-Ins, Carpet, Floor Plan - Open, Kitchen - Gourmet, Kitchen - Island, Kitchen - Table Space, Upgraded Countertops, Wet/Dry Bar, Window Treatments
Hot Water Electric
Heating Forced Air
Cooling Central A/C
Flooring Hardwood, Ceramic Tile, Carpet
Fireplaces Number 1
Fireplaces Type Gas/Propane
Equipment Built-In Microwave, Dishwasher, Dryer, Refrigerator, Washer, Cooktop, Oven - Double
Furnishings No
Fireplace Y
Window Features Double Hung,Double Pane,Screens,Transom
Appliance Built-In Microwave, Dishwasher, Dryer, Refrigerator, Washer, Cooktop, Oven - Double
Heat Source Natural Gas
Exterior
Exterior Feature Wrap Around, Porch(es), Deck(s)
Parking Features Garage Door Opener
Garage Spaces 2.0
Fence Rear
Amenities Available Basketball Courts, Common Grounds, Community Center, Exercise Room, Jog/Walk Path, Lake, Meeting Room, Pool - Outdoor, Tennis Courts, Tot Lots/Playground
Water Access N
Roof Type Architectural Shingle
Accessibility None
Porch Wrap Around, Porch(es), Deck(s)
Attached Garage 2
Total Parking Spaces 2
Garage Y
Building
Lot Description Backs to Trees, Landscaping
Story 3
Sewer Public Sewer
Water Public
Architectural Style Colonial
Level or Stories 3
Additional Building Above Grade, Below Grade
Structure Type 9'+ Ceilings
New Construction N
Schools
Elementary Schools Rachel Carson
Middle Schools Lakelands Park
High Schools Quince Orchard
School District Montgomery County Public Schools
Others
HOA Fee Include Common Area Maintenance,Management,Recreation Facility,Reserve Funds,Snow Removal,Trash,Other
Senior Community No
Tax ID 160903201792
Ownership Fee Simple
SqFt Source Estimated
Horse Property N
Special Listing Condition Standard
Read Less

Bought with Betsy Taylor • RE/MAX Success
GET MORE INFORMATION





