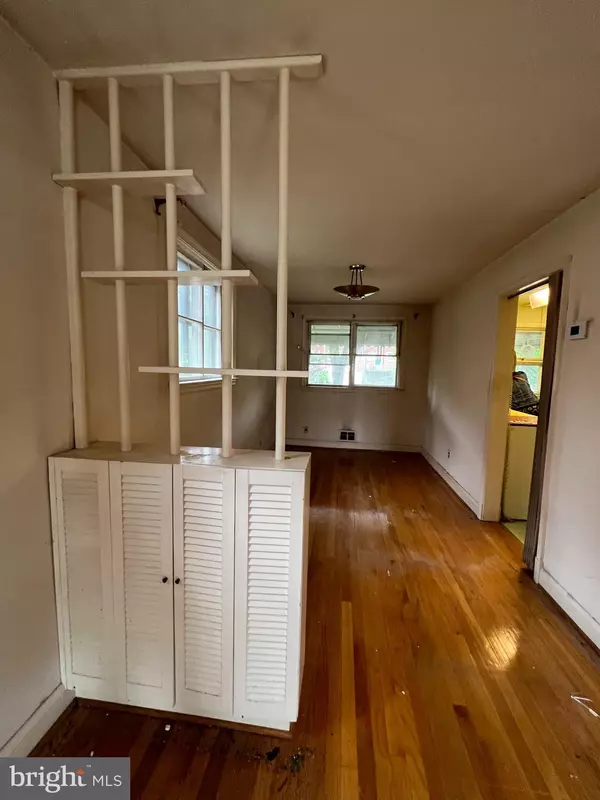For more information regarding the value of a property, please contact us for a free consultation.
1328 DEANWOOD RD Parkville, MD 21234
Want to know what your home might be worth? Contact us for a FREE valuation!

Our team is ready to help you sell your home for the highest possible price ASAP
Key Details
Sold Price $172,250
Property Type Townhouse
Sub Type End of Row/Townhouse
Listing Status Sold
Purchase Type For Sale
Square Footage 1,360 sqft
Price per Sqft $126
Subdivision Hillendale
MLS Listing ID MDBC2036878
Sold Date 06/23/22
Style Federal,Traditional
Bedrooms 3
Full Baths 1
Half Baths 1
HOA Y/N N
Abv Grd Liv Area 1,088
Originating Board BRIGHT
Year Built 1957
Annual Tax Amount $2,175
Tax Year 2021
Lot Size 2,886 Sqft
Acres 0.07
Property Description
HIGHEST AND BEST OFFER REQUESTED BY MONDAY 5/23/22 @ 5PM. End of Group Townhouse-3 bedroom 1.5 bath with front & rear porch, and rear patio with 1-car parking pad. Living Room & Dining Room have TONS of natural sunlight! Gas Furnace replaced 2001-Water Heater Replaced 2007. Central Air, HW floors throughout. Metal kitchen cabinets, gas range, dishwasher , refrigerator-washer/dryer all convey. Lower Level Rec Room with classic Knotty Pine walls, work bench area, and half bath in unfinished area. Perfect Fixer-Upper! SELLING AS IS
Location
State MD
County Baltimore
Zoning RESIDENTIAL
Rooms
Other Rooms Living Room, Dining Room, Bedroom 2, Bedroom 3, Kitchen, Bedroom 1, Recreation Room
Basement Connecting Stairway, Interior Access, Outside Entrance, Shelving, Sump Pump, Walkout Stairs, Windows, Workshop
Interior
Interior Features Built-Ins, Cedar Closet(s), Combination Dining/Living, Floor Plan - Traditional, Kitchen - Galley, Tub Shower, Wood Floors
Hot Water Natural Gas
Heating Central
Cooling Central A/C
Flooring Ceramic Tile, Solid Hardwood
Equipment Dishwasher, Dryer, Oven/Range - Gas, Range Hood, Refrigerator, Washer, Water Heater
Appliance Dishwasher, Dryer, Oven/Range - Gas, Range Hood, Refrigerator, Washer, Water Heater
Heat Source Natural Gas
Laundry Lower Floor, Dryer In Unit, Washer In Unit
Exterior
Exterior Feature Porch(es)
Garage Spaces 1.0
Fence Chain Link, Partially, Rear
Water Access N
View Street
Accessibility None
Porch Porch(es)
Total Parking Spaces 1
Garage N
Building
Lot Description Front Yard, Rear Yard, SideYard(s)
Story 3
Foundation Concrete Perimeter, Brick/Mortar
Sewer Public Sewer
Water Public
Architectural Style Federal, Traditional
Level or Stories 3
Additional Building Above Grade, Below Grade
New Construction N
Schools
School District Baltimore County Public Schools
Others
Senior Community No
Tax ID 04090902206240
Ownership Fee Simple
SqFt Source Assessor
Acceptable Financing Cash, Other, Conventional
Listing Terms Cash, Other, Conventional
Financing Cash,Other,Conventional
Special Listing Condition Standard
Read Less

Bought with Dara E Lewis • The Pinnacle Real Estate Co.
GET MORE INFORMATION





