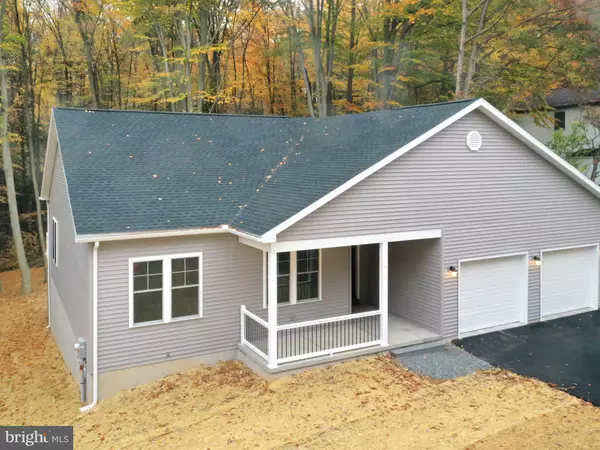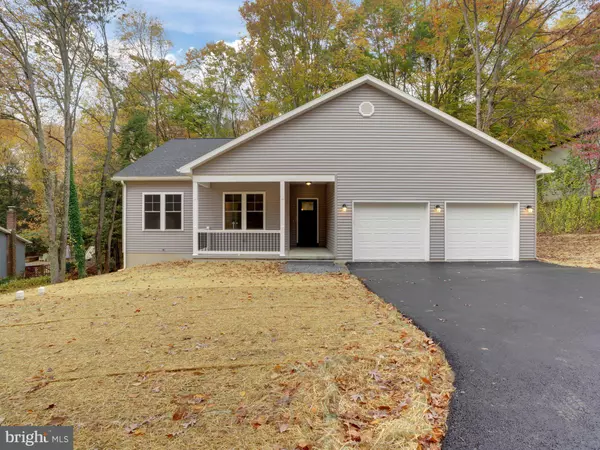For more information regarding the value of a property, please contact us for a free consultation.
629 WILLOW RD Orwigsburg, PA 17961
Want to know what your home might be worth? Contact us for a FREE valuation!

Our team is ready to help you sell your home for the highest possible price ASAP
Key Details
Sold Price $289,900
Property Type Single Family Home
Sub Type Detached
Listing Status Sold
Purchase Type For Sale
Square Footage 1,786 sqft
Price per Sqft $162
Subdivision None Available
MLS Listing ID PASK131912
Sold Date 10/22/20
Style Ranch/Rambler
Bedrooms 3
Full Baths 2
HOA Y/N N
Abv Grd Liv Area 1,786
Originating Board BRIGHT
Year Built 2020
Annual Tax Amount $654
Tax Year 2020
Lot Size 0.600 Acres
Acres 0.6
Lot Dimensions 0.00 x 0.00
Property Description
Welcome home to the ease of one floor living in this brand new, 3 bed, 2 full bath, contemporary ranch home! This home is currently under construction and will be ready for occupancy by late October/early November. You are going to love the open floor plan concept with gorgeous luxury vinyl plank flooring, exquisite lighting, and quality white shaker cabinetry. The living room leads to a nice deck overlooking the peaceful wooded lot. The master bedroom has an en-suite full bath and huge walk in closet. Laundry is conveniently located on the 1st floor. This home will be heated by a propane hot air furnace and will have central air. This home sits on a superior wall foundation and the walkout basement can be easily finished. There is an oversized 2 car attached garage. Public water and sewer. Deer Lake is a beautiful walking community, with a mature trees, a small lake, playground, ball park, and it's conveniently located within 5 minutes of Route 78. You can be in this new home in time to enjoy the holiday season! More details available. Call today!! Property owned by listing agent.
Location
State PA
County Schuylkill
Area Deer Lake Boro (13342)
Zoning R-2
Rooms
Basement Walkout Level, Windows, Unfinished, Rear Entrance, Daylight, Full
Main Level Bedrooms 3
Interior
Hot Water Electric
Cooling Central A/C
Flooring Vinyl, Partially Carpeted
Fireplace N
Window Features Double Hung,Double Pane,ENERGY STAR Qualified
Heat Source Propane - Leased
Laundry Main Floor
Exterior
Parking Features Garage - Front Entry, Inside Access
Garage Spaces 2.0
Utilities Available Under Ground
Water Access N
Roof Type Architectural Shingle
Accessibility 2+ Access Exits
Attached Garage 2
Total Parking Spaces 2
Garage Y
Building
Story 1
Foundation Permanent
Sewer Public Septic
Water Public
Architectural Style Ranch/Rambler
Level or Stories 1
Additional Building Above Grade, Below Grade
Structure Type Dry Wall
New Construction Y
Schools
School District Blue Mountain
Others
Senior Community No
Tax ID 42-06-0034
Ownership Fee Simple
SqFt Source Assessor
Acceptable Financing Cash, Conventional, FHA, USDA, VA
Listing Terms Cash, Conventional, FHA, USDA, VA
Financing Cash,Conventional,FHA,USDA,VA
Special Listing Condition Standard
Read Less

Bought with Julie A. Strickler • RE/MAX Of Reading
GET MORE INFORMATION





