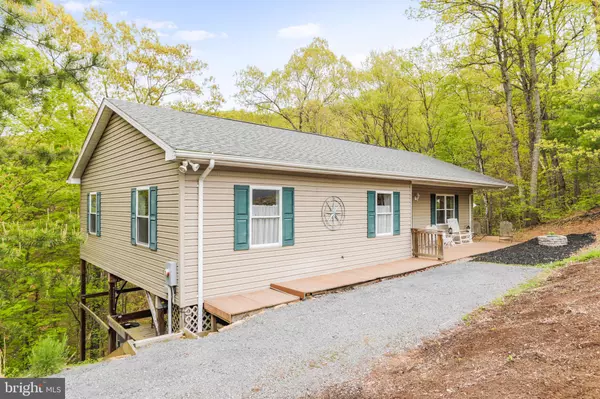For more information regarding the value of a property, please contact us for a free consultation.
179 VICKIE WAY Basye, VA 22810
Want to know what your home might be worth? Contact us for a FREE valuation!

Our team is ready to help you sell your home for the highest possible price ASAP
Key Details
Sold Price $250,000
Property Type Single Family Home
Sub Type Detached
Listing Status Sold
Purchase Type For Sale
Square Footage 1,300 sqft
Price per Sqft $192
Subdivision Bryce Mountain
MLS Listing ID VASH2003264
Sold Date 06/23/22
Style Ranch/Rambler
Bedrooms 2
Full Baths 2
HOA Fees $61/ann
HOA Y/N Y
Abv Grd Liv Area 1,300
Originating Board BRIGHT
Year Built 2007
Annual Tax Amount $1,168
Tax Year 2021
Lot Size 0.376 Acres
Acres 0.38
Property Description
Welcome to 179 Vickie Way. Just above Lake Laura in Bryce Resort: This One-Level Living, 2 bedroom, 2 bath open floor plan home has much to offer. This home opens to a tastefully decorated living and dining room area with hardwood floors and plenty of light from windows and doors. The open kitchen has a huge breakfast bar to offer plenty of seating and prep space. A wood burning stove completes this open floorplan living-dining and kitchen with walk-out to deck. To the left of the entry door a hallway leads to the home's two bedrooms, one with a jack and jill bath and pocket doors. The Primary bedroom faces the back of the house. The Primary Bath has a double vanity and plenty of space. This house is sold completely furnished so you can move right in! Bryce Resort is about 2:00 hours from the DC area. This gem won't last long. Call today to schedule your private showing.
Location
State VA
County Shenandoah
Zoning R2
Rooms
Other Rooms Living Room, Primary Bedroom, Bedroom 2, Kitchen, Primary Bathroom, Full Bath
Main Level Bedrooms 2
Interior
Interior Features Attic, Carpet, Ceiling Fan(s), Dining Area, Entry Level Bedroom, Floor Plan - Open, Kitchen - Island, Primary Bath(s), Recessed Lighting, Stall Shower, Tub Shower, Wood Floors, Stove - Wood
Hot Water Electric
Heating Heat Pump(s)
Cooling Central A/C
Equipment Dishwasher, Dryer, Microwave, Oven/Range - Electric, Refrigerator, Washer, Washer/Dryer Stacked
Appliance Dishwasher, Dryer, Microwave, Oven/Range - Electric, Refrigerator, Washer, Washer/Dryer Stacked
Heat Source Electric
Laundry Has Laundry, Washer In Unit, Dryer In Unit
Exterior
Exterior Feature Deck(s)
Water Access N
View Trees/Woods
Accessibility 36\"+ wide Halls
Porch Deck(s)
Garage N
Building
Lot Description Backs to Trees, Sloping, Trees/Wooded, Mountainous
Story 1
Foundation Pillar/Post/Pier
Sewer Public Sewer
Water Public
Architectural Style Ranch/Rambler
Level or Stories 1
Additional Building Above Grade, Below Grade
New Construction N
Schools
Elementary Schools Ashby-Lee
Middle Schools North Fork
High Schools Stonewall Jackson
School District Shenandoah County Public Schools
Others
Senior Community No
Tax ID 065A601 150
Ownership Fee Simple
SqFt Source Assessor
Special Listing Condition Standard
Read Less

Bought with Ann Hundley • Skyline Team Real Estate
GET MORE INFORMATION





