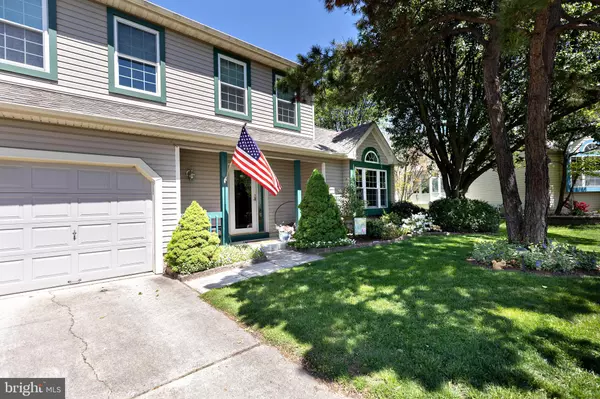For more information regarding the value of a property, please contact us for a free consultation.
5 OXFORD CT Sicklerville, NJ 08081
Want to know what your home might be worth? Contact us for a FREE valuation!

Our team is ready to help you sell your home for the highest possible price ASAP
Key Details
Sold Price $365,000
Property Type Single Family Home
Sub Type Detached
Listing Status Sold
Purchase Type For Sale
Square Footage 1,890 sqft
Price per Sqft $193
Subdivision Wye Oak
MLS Listing ID NJCD2025650
Sold Date 08/15/22
Style Colonial
Bedrooms 3
Full Baths 2
Half Baths 1
HOA Y/N N
Abv Grd Liv Area 1,890
Originating Board BRIGHT
Year Built 1990
Annual Tax Amount $8,985
Tax Year 2021
Lot Dimensions 50.00 x 160
Property Description
Must see home located in desirable Wye Oaks development. This one owner well maintained home is tucked away in the back of a cul-de-sac. The gorgeous and private backyard features a nice sized wood deck and is surrounded by shade trees. Enter the front door into the entry foyer with the living room/dining area combo to the right and the huge country kitchen straight ahead in the rear of the home. Family room is adjacent to the kitchen and has french doors leading to the deck and backyard. The living room/dining area are accented with vaulted ceilings and lovely laminate flooring. The upper level has three bedrooms with the primary bedroom having a full bath with soaking tub and stall shower. Convenient first floor laundry room leads to the two car attached garage.
Location
State NJ
County Camden
Area Gloucester Twp (20415)
Zoning RES
Rooms
Other Rooms Living Room, Dining Room, Primary Bedroom, Bedroom 2, Bedroom 3, Kitchen, Family Room, Foyer
Interior
Interior Features Carpet, Ceiling Fan(s), Combination Dining/Living, Family Room Off Kitchen, Kitchen - Eat-In, Soaking Tub, Stall Shower, Walk-in Closet(s), Window Treatments
Hot Water Natural Gas
Heating Forced Air
Cooling Central A/C
Flooring Carpet, Laminate Plank
Fireplaces Number 1
Fireplaces Type Gas/Propane
Equipment Dishwasher, Dryer, Oven/Range - Gas, Refrigerator, Washer, Water Heater
Fireplace Y
Appliance Dishwasher, Dryer, Oven/Range - Gas, Refrigerator, Washer, Water Heater
Heat Source Natural Gas
Laundry Main Floor
Exterior
Parking Features Garage - Front Entry
Garage Spaces 4.0
Water Access N
Accessibility None
Attached Garage 2
Total Parking Spaces 4
Garage Y
Building
Lot Description Backs to Trees, Cul-de-sac
Story 2
Foundation Slab
Sewer Public Sewer
Water Public
Architectural Style Colonial
Level or Stories 2
Additional Building Above Grade, Below Grade
New Construction N
Schools
School District Gloucester Township Public Schools
Others
Senior Community No
Tax ID 15-19003-00041
Ownership Fee Simple
SqFt Source Assessor
Special Listing Condition Standard
Read Less

Bought with Loretta DeMay • Impact Realty Group LLC
GET MORE INFORMATION





