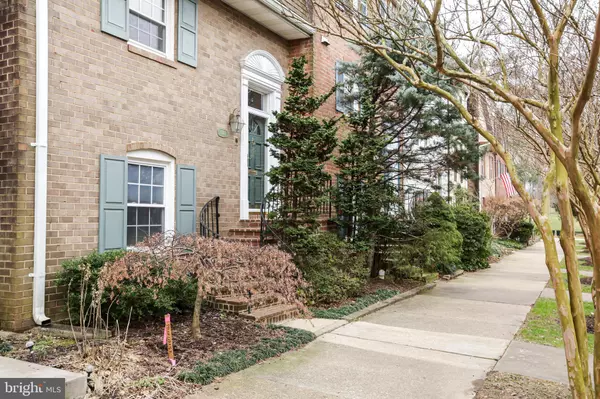For more information regarding the value of a property, please contact us for a free consultation.
10409 LAYTON HALL DR Fairfax, VA 22030
Want to know what your home might be worth? Contact us for a FREE valuation!

Our team is ready to help you sell your home for the highest possible price ASAP
Key Details
Sold Price $465,000
Property Type Townhouse
Sub Type Interior Row/Townhouse
Listing Status Sold
Purchase Type For Sale
Square Footage 2,400 sqft
Price per Sqft $193
Subdivision Layton Court (Mews)
MLS Listing ID VAFC119352
Sold Date 02/28/20
Style Contemporary
Bedrooms 4
Full Baths 3
Half Baths 1
HOA Fees $100/ann
HOA Y/N Y
Abv Grd Liv Area 2,400
Originating Board BRIGHT
Year Built 1968
Annual Tax Amount $5,120
Tax Year 2019
Lot Size 1,699 Sqft
Acres 0.04
Property Description
Welcome Home! This turn key, move in ready home is ready for new owners. Beautiful brick townhome with 4 bedrooms and 3.5 bathrooms located a block from historic old town Fairfax and one block from the metro stop. White kitchen cabinets and appliances. Large dining room and living room with custom built-in bookshelves. Master suite with tub, shower, vanity and large closets. Spacious bedrooms and closets. Pristine hardwood floors throughout home. Brick fireplace in a huge family room with a connecting hallway to a full bathroom and fourth bedroom. Laundry room located on the lower level with storage and utility rooms. New water heater and newer A/C unit. Large brick patio in rear yard with covered carport. Community amenities include: tot lot/playground, picnic area and pavilion. Easy access to major commuting: Interstate 66, Route 50, and Route 234.
Location
State VA
County Fairfax City
Zoning RT
Rooms
Other Rooms Living Room, Dining Room, Primary Bedroom, Bedroom 2, Bedroom 3, Bedroom 4, Kitchen, Family Room
Basement Fully Finished, Daylight, Full, Heated, Improved, Rear Entrance, Connecting Stairway
Interior
Interior Features Combination Dining/Living, Dining Area, Floor Plan - Open, Kitchen - Country, Primary Bath(s), Window Treatments, Wood Floors, Intercom, Kitchen - Table Space
Hot Water Electric
Heating Forced Air
Cooling Central A/C
Fireplaces Number 1
Fireplaces Type Mantel(s), Brick
Equipment Built-In Microwave, Dishwasher, Dryer, Disposal, Oven/Range - Electric, Washer
Fireplace Y
Appliance Built-In Microwave, Dishwasher, Dryer, Disposal, Oven/Range - Electric, Washer
Heat Source Electric
Laundry Lower Floor
Exterior
Exterior Feature Patio(s)
Garage Spaces 1.0
Carport Spaces 1
Amenities Available Tot Lots/Playground, Common Grounds
Water Access N
Accessibility None
Porch Patio(s)
Total Parking Spaces 1
Garage N
Building
Lot Description Rear Yard, Landscaping
Story 3+
Sewer Public Sewer
Water Public
Architectural Style Contemporary
Level or Stories 3+
Additional Building Above Grade, Below Grade
Structure Type 9'+ Ceilings
New Construction N
Schools
School District Fairfax County Public Schools
Others
HOA Fee Include Common Area Maintenance,Management,Reserve Funds,Trash
Senior Community No
Tax ID 57 2 17 005
Ownership Fee Simple
SqFt Source Estimated
Special Listing Condition Standard
Read Less

Bought with Steven D Bingham • Redfin Corporation
GET MORE INFORMATION





