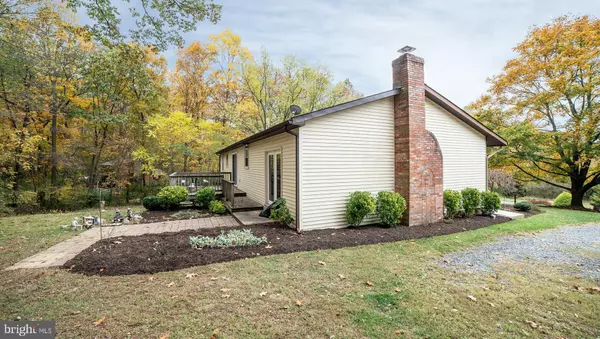For more information regarding the value of a property, please contact us for a free consultation.
11412 MEADOWLARK DR Ijamsville, MD 21754
Want to know what your home might be worth? Contact us for a FREE valuation!

Our team is ready to help you sell your home for the highest possible price ASAP
Key Details
Sold Price $358,000
Property Type Single Family Home
Sub Type Detached
Listing Status Sold
Purchase Type For Sale
Square Footage 1,740 sqft
Price per Sqft $205
Subdivision Meadowbrook Village
MLS Listing ID MDFR258244
Sold Date 05/15/20
Style Ranch/Rambler
Bedrooms 3
Full Baths 2
HOA Y/N N
Abv Grd Liv Area 1,740
Originating Board BRIGHT
Year Built 1976
Annual Tax Amount $3,435
Tax Year 2020
Lot Size 0.880 Acres
Acres 0.88
Property Description
Do you enjoy watching wildlife? Deer, Birds, Squirrels and more, right in your backyard. This is a well built Brick Rancher with basement! Offers a Formal Living room, Lovely Sunken Family Room with a beautiful wood burning Stone Fireplace. Separate Dining Room with a walkout to the back deck. A luxurious master bath done in amazing marble tile from floor to ceiling. Walkout basement and potential to double the square footage of this beautiful home; if the basement were to be finished. Making it 3000 sq ft total and instant equity . Beautiful true hardwood floors throughout, bathrooms recently updated, whole house recently painted, newer kitchen cabinets and counter-tops within the last 7 years. Home was powered washed and all the landscaping was cleaned up and mulched in October and is ready for your touches in the Spring! If you're looking for a nice home minutes from Urbana and a great centrally located in Frederick & Montgomery counties under $400k, THIS IS IT!
Location
State MD
County Frederick
Zoning R1
Rooms
Other Rooms Bedroom 1
Basement Other, Outside Entrance, Unfinished, Walkout Level, Water Proofing System, Windows
Main Level Bedrooms 3
Interior
Interior Features Ceiling Fan(s), Combination Kitchen/Dining, Family Room Off Kitchen, Kitchen - Eat-In, Kitchen - Table Space, Primary Bath(s), Pantry, Stall Shower, Tub Shower, Upgraded Countertops, Wood Floors
Hot Water Electric
Heating Forced Air
Cooling Central A/C, Ceiling Fan(s)
Flooring Hardwood, Ceramic Tile, Marble
Fireplaces Number 1
Fireplaces Type Wood
Equipment Built-In Microwave, Dishwasher, Dryer, Exhaust Fan, Oven - Self Cleaning, Oven/Range - Electric, Refrigerator, Washer
Furnishings No
Fireplace Y
Window Features Vinyl Clad
Appliance Built-In Microwave, Dishwasher, Dryer, Exhaust Fan, Oven - Self Cleaning, Oven/Range - Electric, Refrigerator, Washer
Heat Source Electric
Laundry Basement
Exterior
Exterior Feature Deck(s)
Water Access N
View Street, Trees/Woods
Roof Type Architectural Shingle
Street Surface Black Top
Accessibility None
Porch Deck(s)
Garage N
Building
Lot Description Backs to Trees, Front Yard, Landscaping
Story 1
Sewer On Site Septic, Holding Tank
Water Well
Architectural Style Ranch/Rambler
Level or Stories 1
Additional Building Above Grade, Below Grade
Structure Type Dry Wall,Block Walls,Brick
New Construction N
Schools
School District Frederick County Public Schools
Others
Pets Allowed Y
Senior Community No
Tax ID 1109242074
Ownership Fee Simple
SqFt Source Estimated
Acceptable Financing FHA, Conventional, Cash, USDA
Horse Property N
Listing Terms FHA, Conventional, Cash, USDA
Financing FHA,Conventional,Cash,USDA
Special Listing Condition Standard
Pets Allowed No Pet Restrictions
Read Less

Bought with Robert W Reynolds • Long & Foster Real Estate, Inc.
GET MORE INFORMATION





