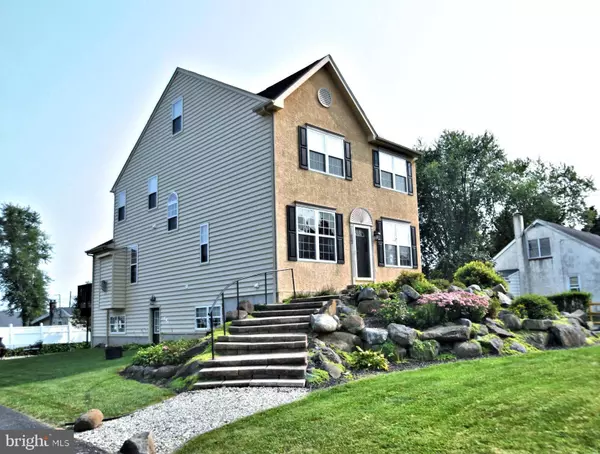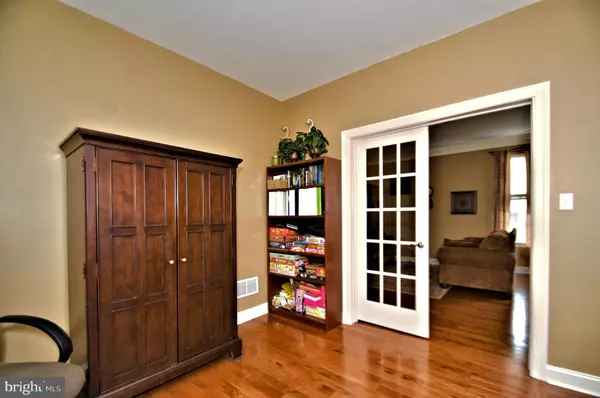For more information regarding the value of a property, please contact us for a free consultation.
822 MOUNT AIRY RD Collegeville, PA 19426
Want to know what your home might be worth? Contact us for a FREE valuation!

Our team is ready to help you sell your home for the highest possible price ASAP
Key Details
Sold Price $426,000
Property Type Single Family Home
Sub Type Detached
Listing Status Sold
Purchase Type For Sale
Square Footage 3,339 sqft
Price per Sqft $127
Subdivision Mount Airy Court
MLS Listing ID PAMC664146
Sold Date 11/17/20
Style Colonial
Bedrooms 4
Full Baths 2
Half Baths 2
HOA Y/N N
Abv Grd Liv Area 2,745
Originating Board BRIGHT
Year Built 2008
Annual Tax Amount $6,310
Tax Year 2020
Lot Size 0.287 Acres
Acres 0.29
Lot Dimensions 50.00 x 0.00
Property Description
Open House 10/11/20 has been Cancelled. Why pay new construction prices when this GEM of a home has it all! Almost every space in the house has been updated in some way by this seller. The Main Floor offers 9 foot Ceilings and some Vaulted areas, Hardwood Floors, Crown Molding (which is in nearly all rooms throughout) + Chair Rail molding in Dining Room. Family Room with Gas Fireplace, Newer Carpeting, Ceiling Fan, and Sliding Glass doors in both Family Room and adjoining Eat-In Kitchen that lead out to the new Trex Deck for relaxing outside on a nice summer evening?s dinner. The Kitchen has 42? Maple Cabinets (some with pullout shelves), Under Counter Lighting, Center Island with overhang for stool seating, Oversized Extra Deep Single Bowl Sink, Stainless Appliances with 5 burner Gas Stove and Double Oven Range, and Breakfast nook. Main floor office with Glass French doors, huge plus for working from home, and a Powder Room and Laundry Room complete this level. Upstairs is a double door entry into your Master Bedroom Suite with a large walk-in closet and full Master Bath with Corner Soaking Tub and stall Shower both with Tile Surround and Double Bowl Vanity. You will find a Hall Bath and 2 other Bedrooms on this level and you are sure to be impressed with the large closet space in these rooms and all new Carpeting on this floor. The 3rd Floor has been finished for a huge 4th Bedroom with a newly installed Heater/AC and Recessed Lighting. The Finished Walk-out Basement is a perfect entertaining space with a Built-in Bar and Custom Arched openings, Recessed Lighting, Powder Room and lots of Storage, every inch was thought thru! This home offers ample space for home offices and home schooling! 2 Car Attached Garage. The Central Air was replaced in 2017, Pex Plumbing System, Public water public sewer, Perkiomen Valley School District, Private Neighborhood and Close to Skippack Village for shopping and entertainment as well as the Collegeville Town Center. Also just a short walk to Palmer Park to enjoy with your family and friends, and there are many other local walking/biking and hiking trails in the area like Evansburg Park and the Perkiomen Trail. Seller says appliances and some furniture are also also negotiable with an acceptable offer! You will see this house and want to move right in! Make sure to get out for your private showing now as this will not last! Please note Public Record has water/sewer incorrect they are both public.
Location
State PA
County Montgomery
Area Skippack Twp (10651)
Zoning R2
Rooms
Other Rooms Living Room, Dining Room, Primary Bedroom, Bedroom 2, Bedroom 4, Kitchen, Family Room, Office, Bathroom 2, Bathroom 3, Primary Bathroom, Half Bath
Basement Fully Finished, Garage Access, Outside Entrance, Side Entrance, Sump Pump, Walkout Level
Interior
Interior Features Bar, Carpet, Ceiling Fan(s), Chair Railings, Combination Dining/Living, Crown Moldings, Family Room Off Kitchen, Floor Plan - Open, Kitchen - Eat-In, Kitchen - Island, Recessed Lighting, Soaking Tub, Stall Shower, Tub Shower, Walk-in Closet(s), Wet/Dry Bar
Hot Water Propane
Heating Forced Air
Cooling Central A/C
Flooring Hardwood, Carpet, Ceramic Tile, Laminated
Fireplaces Number 1
Fireplaces Type Gas/Propane
Equipment Built-In Microwave, Built-In Range, Dishwasher, Oven/Range - Gas, Stainless Steel Appliances
Fireplace Y
Appliance Built-In Microwave, Built-In Range, Dishwasher, Oven/Range - Gas, Stainless Steel Appliances
Heat Source Propane - Leased
Laundry Main Floor
Exterior
Parking Features Basement Garage, Garage - Rear Entry, Garage Door Opener, Inside Access
Garage Spaces 2.0
Water Access N
Roof Type Pitched,Shingle
Accessibility None
Attached Garage 2
Total Parking Spaces 2
Garage Y
Building
Story 3
Sewer Public Sewer
Water Public
Architectural Style Colonial
Level or Stories 3
Additional Building Above Grade, Below Grade
Structure Type 9'+ Ceilings,Vaulted Ceilings,Dry Wall
New Construction N
Schools
Elementary Schools Skippack
Middle Schools Perkiomen Valley Middle School East
High Schools Perkiomen Valley
School District Perkiomen Valley
Others
Senior Community No
Tax ID 51-00-02827-002
Ownership Fee Simple
SqFt Source Assessor
Acceptable Financing Cash, Conventional, FHA, VA
Listing Terms Cash, Conventional, FHA, VA
Financing Cash,Conventional,FHA,VA
Special Listing Condition Standard
Read Less

Bought with Lijo P George • Emmanuel Realty
GET MORE INFORMATION





