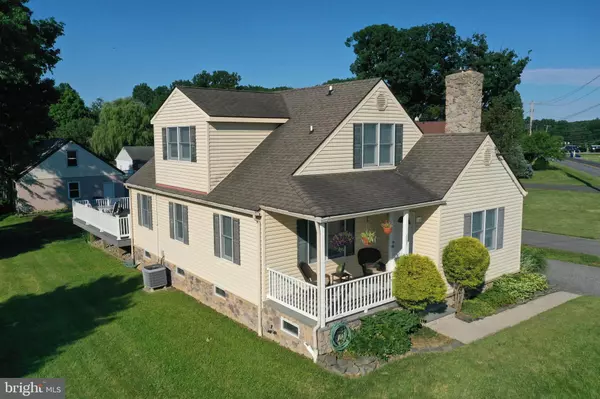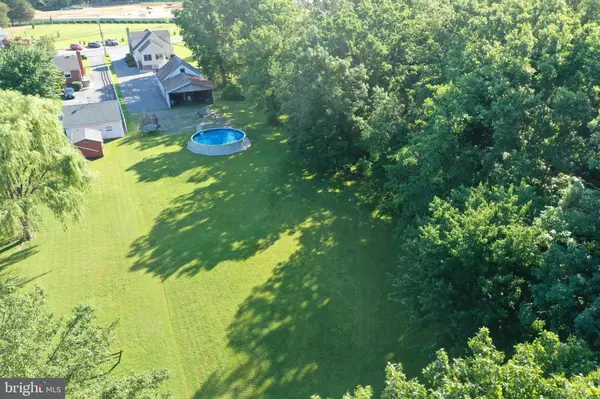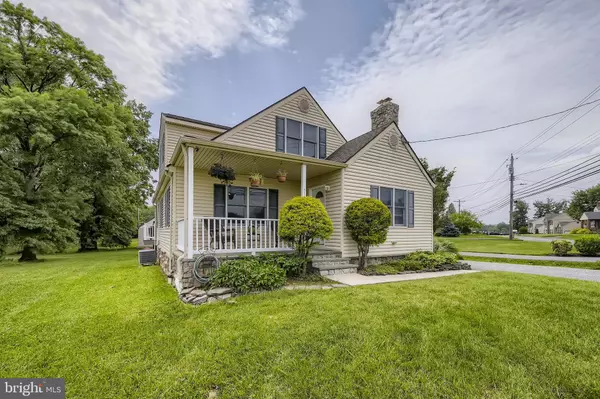For more information regarding the value of a property, please contact us for a free consultation.
5123 KING AVE Rosedale, MD 21237
Want to know what your home might be worth? Contact us for a FREE valuation!

Our team is ready to help you sell your home for the highest possible price ASAP
Key Details
Sold Price $445,000
Property Type Single Family Home
Sub Type Detached
Listing Status Sold
Purchase Type For Sale
Square Footage 1,946 sqft
Price per Sqft $228
Subdivision Rosedale
MLS Listing ID MDBC2040568
Sold Date 08/30/22
Style Cape Cod
Bedrooms 4
Full Baths 2
HOA Y/N N
Abv Grd Liv Area 1,946
Originating Board BRIGHT
Year Built 1954
Annual Tax Amount $4,391
Tax Year 2021
Lot Size 0.870 Acres
Acres 0.87
Lot Dimensions 1.00 x
Property Description
RARE OPPORTUNITY! Well Maintained & Renovated! Oversized Cape Cod on Almost an Acre! Stone & Vinyl Siding, Open Floor Plan, Large Cedar Wood Family/Sun Room Addition surrounded by Windows, Beautiful Modern Kitchen with Quartz Countertops, Custom Bench Seating and Espresso Hardwood Floors, Living Room with Stone Fireplace with Pellet Stove Insert, 4 Total Bedrooms - 1 Currently being used as a Walk-In Closet and Office for the Primary Bedroom, 2 Full Baths, Lovely Covered Front Porch with Slate Floor & Steps, Spacious Composite Deck, Oversized 2 Car Garage PLUS Huge Run-In Shed! Plenty of Parking! Zoned Heat & A/C with Nest Thermostats! Large Open Basement Ready for Your Ideas for a Future Living Space! Newer Above Ground Pool! All situated on .87 Acre Level Lot backing to Woods! Fantastic Location! Close to Shopping and Highways! Truly a GEM! For a complete list of all the updates, send me a request!
Location
State MD
County Baltimore
Zoning RESIDENTIAL
Direction East
Rooms
Other Rooms Living Room, Dining Room, Primary Bedroom, Bedroom 2, Bedroom 3, Bedroom 4, Kitchen, Basement, Sun/Florida Room, Primary Bathroom
Basement Connecting Stairway, Full, Unfinished, Walkout Stairs, Daylight, Partial, Outside Entrance, Rear Entrance, Space For Rooms, Sump Pump, Windows
Main Level Bedrooms 2
Interior
Interior Features Dining Area, Upgraded Countertops, Primary Bath(s), Wood Floors, Attic, Carpet, Ceiling Fan(s), Combination Kitchen/Dining, Entry Level Bedroom, Family Room Off Kitchen, Floor Plan - Open, Pantry, Other, Recessed Lighting, Tub Shower, Wood Stove
Hot Water Electric
Heating Forced Air, Zoned
Cooling Ceiling Fan(s), Central A/C, Zoned
Flooring Carpet, Hardwood
Fireplaces Number 1
Fireplaces Type Stone, Mantel(s), Flue for Stove, Insert
Equipment Built-In Microwave, Dishwasher, Dryer, Dryer - Front Loading, Oven/Range - Electric, Refrigerator, Washer, Washer - Front Loading, Water Heater
Fireplace Y
Window Features Double Pane,Screens,Vinyl Clad
Appliance Built-In Microwave, Dishwasher, Dryer, Dryer - Front Loading, Oven/Range - Electric, Refrigerator, Washer, Washer - Front Loading, Water Heater
Heat Source Oil
Laundry Lower Floor, Has Laundry
Exterior
Exterior Feature Deck(s), Porch(es)
Parking Features Garage - Side Entry
Garage Spaces 10.0
Pool Above Ground
Utilities Available Cable TV Available
Water Access N
Roof Type Architectural Shingle
Street Surface Black Top
Accessibility Other
Porch Deck(s), Porch(es)
Total Parking Spaces 10
Garage Y
Building
Lot Description Backs to Trees, Backs - Parkland, Front Yard, Landscaping, Level, Rear Yard
Story 3
Foundation Block
Sewer Public Sewer
Water Public
Architectural Style Cape Cod
Level or Stories 3
Additional Building Above Grade, Below Grade
Structure Type 9'+ Ceilings,Wood Ceilings
New Construction N
Schools
School District Baltimore County Public Schools
Others
Senior Community No
Tax ID 04141404051325
Ownership Fee Simple
SqFt Source Assessor
Special Listing Condition Standard
Read Less

Bought with April A Peters • RE/MAX Components
GET MORE INFORMATION





