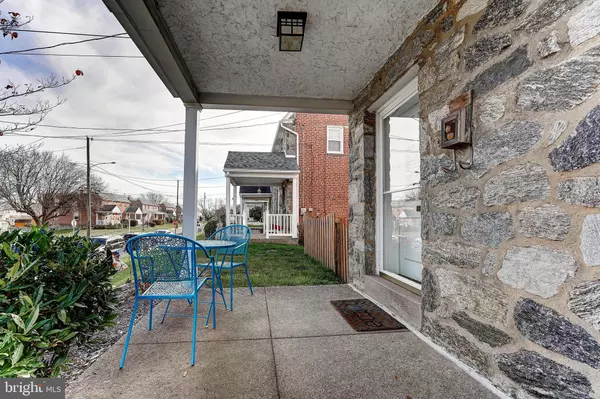For more information regarding the value of a property, please contact us for a free consultation.
50 WOODBINE RD Havertown, PA 19083
Want to know what your home might be worth? Contact us for a FREE valuation!

Our team is ready to help you sell your home for the highest possible price ASAP
Key Details
Sold Price $291,000
Property Type Single Family Home
Sub Type Twin/Semi-Detached
Listing Status Sold
Purchase Type For Sale
Square Footage 1,256 sqft
Price per Sqft $231
Subdivision Manoa
MLS Listing ID PADE536308
Sold Date 01/11/21
Style Colonial
Bedrooms 3
Full Baths 1
HOA Y/N N
Abv Grd Liv Area 1,256
Originating Board BRIGHT
Year Built 1946
Annual Tax Amount $5,121
Tax Year 2019
Lot Size 3,528 Sqft
Acres 0.08
Lot Dimensions 30.00 x 125.00
Property Description
Looking for that perfect twin home in Havertown. It's here! Pride of ownership shows throughout this 3 bedroom, 1 bath home located in the Manoa section of town. You'll first notice the lovely stone front of the home with a patio out front...perfect for your morning coffee. Walking into the home, the big, bright, sunny living room will greet you. There is a built in wall bookcase to house all your collectibles. The hardwood flooring extends into the formal dining room. This room can hold a farm table for 8 with additional room for a china cabinet! The updated kitchen has new wood like laminate flooring, wainscoting, new granite counters, white cabinets, stainless steel appliances and a lovely pendant light over the deep sink. The 2nd level features a big master bedroom with 2 closets, 1 closet has built in drawers and the other closet is very deep. There are 2 additional generous sized bedrooms. All the bedrooms feature hardwood flooring and have ceiling fans. The hall bath is neutral having white tile on the walls and blue/white tile on the floors. The vanity was replaced in 2019. The basement is a great area for all the additional storage you need. High ceilings, storage shelves and a space for everything. You can also easily finish this space as additional living area. The utility area and laundry area are on this level also. Additional features of the home include: A large, newer deck(2020) that is accessed from sliders at the dining room...a nice back yard that could easily hold a storage shed and swing sets..updated windows throughou..gas heat..central air...1 car attached garage with automatic openers..large side fenced yard and so much more!
Location
State PA
County Delaware
Area Haverford Twp (10422)
Zoning RES
Rooms
Basement Full
Interior
Hot Water Natural Gas
Heating Forced Air
Cooling Central A/C
Heat Source Natural Gas
Exterior
Parking Features Built In, Garage Door Opener
Garage Spaces 1.0
Water Access N
Accessibility None
Attached Garage 1
Total Parking Spaces 1
Garage Y
Building
Story 2
Sewer Public Sewer
Water Public
Architectural Style Colonial
Level or Stories 2
Additional Building Above Grade, Below Grade
New Construction N
Schools
School District Haverford Township
Others
Senior Community No
Tax ID 22-01-02547-00
Ownership Fee Simple
SqFt Source Assessor
Special Listing Condition Standard
Read Less

Bought with Brooke N Grohol • Compass RE
GET MORE INFORMATION





