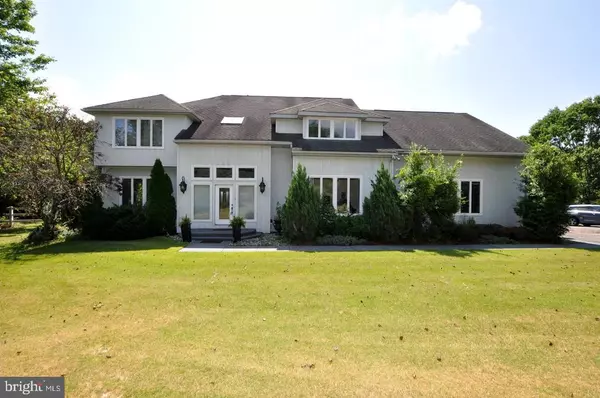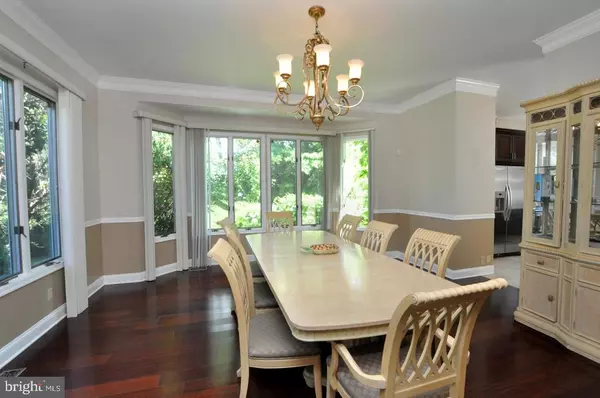For more information regarding the value of a property, please contact us for a free consultation.
280 MEDFORD MOUNT HOLLY RD Medford, NJ 08055
Want to know what your home might be worth? Contact us for a FREE valuation!

Our team is ready to help you sell your home for the highest possible price ASAP
Key Details
Sold Price $599,900
Property Type Single Family Home
Sub Type Detached
Listing Status Sold
Purchase Type For Sale
Square Footage 6,181 sqft
Price per Sqft $97
Subdivision None Available
MLS Listing ID NJBL376588
Sold Date 12/31/20
Style Contemporary
Bedrooms 5
Full Baths 2
Half Baths 1
HOA Y/N N
Abv Grd Liv Area 4,181
Originating Board BRIGHT
Year Built 1990
Annual Tax Amount $17,743
Tax Year 2020
Lot Size 6.000 Acres
Acres 6.0
Lot Dimensions 0.00 x 0.00
Property Description
Spectacular Custom Built private estate on 6 acres in sought after Medford. From the moment you enter the grand foyer you will appreciate this open, bright and spacious home There are large rooms with cathedral or 10 Foot ceilings throughout the first floor. Large open Chef's kitchen with double oven, built-in microwave, 5 burner cook top, plus kitchen island with Breakfast Bar, beautiful 42" cherry wood cabinets and upgraded stainless steel appliances. The sliding doors in the kitchen and Great Room open to a large deck with wonderful views of the world class swimming pool and peaceful back yard. Rounding out the first floor is a private dining room, office, powder room and large laundry. The second floor features a large master suite with walk-in closet, oversized bathroom with a jett tub plus shower stall as well as three additional bedrooms and full bath The lower level boasts 2,000 sq ft. of finished living space with walk out sliding doors. There is also a guest room, exercise room and oversized family room. Possible farm land assesment with lower real estate taxes. This is a special home! SELLER IS MOTIVATED!!!
Location
State NJ
County Burlington
Area Medford Twp (20320)
Zoning AR
Rooms
Other Rooms Living Room, Dining Room, Primary Bedroom, Bedroom 2, Bedroom 3, Bedroom 4, Bedroom 5, Kitchen, Family Room, Exercise Room, Laundry, Office, Primary Bathroom
Basement Full, Fully Finished, Walkout Level
Interior
Interior Features Attic, Carpet, Ceiling Fan(s), Formal/Separate Dining Room, Kitchen - Eat-In, Kitchen - Island, Butlers Pantry, Central Vacuum, Stall Shower, Water Treat System, WhirlPool/HotTub
Hot Water Electric
Heating Forced Air
Cooling Central A/C
Flooring Hardwood, Carpet, Ceramic Tile
Equipment Built-In Microwave, Cooktop, Dishwasher, Energy Efficient Appliances, Oven - Double, Oven - Self Cleaning
Appliance Built-In Microwave, Cooktop, Dishwasher, Energy Efficient Appliances, Oven - Double, Oven - Self Cleaning
Heat Source Natural Gas
Laundry Main Floor
Exterior
Exterior Feature Deck(s), Patio(s)
Parking Features Garage Door Opener, Inside Access
Garage Spaces 5.0
Pool In Ground, Heated, Saltwater
Water Access N
View Trees/Woods
Roof Type Pitched,Shingle
Accessibility None
Porch Deck(s), Patio(s)
Attached Garage 2
Total Parking Spaces 5
Garage Y
Building
Lot Description Front Yard, Rear Yard, SideYard(s), Trees/Wooded
Story 2
Sewer On Site Septic
Water Well
Architectural Style Contemporary
Level or Stories 2
Additional Building Above Grade, Below Grade
Structure Type 9'+ Ceilings,Cathedral Ceilings
New Construction N
Schools
Elementary Schools Kirbys Mill E.S.
Middle Schools Middle
High Schools Lenape H.S.
School District Lenape Regional High
Others
Senior Community No
Tax ID 20-00302-00006 08
Ownership Fee Simple
SqFt Source Assessor
Special Listing Condition Standard
Read Less

Bought with Daniel W Ljoka • Keller Williams Realty - Medford
GET MORE INFORMATION





