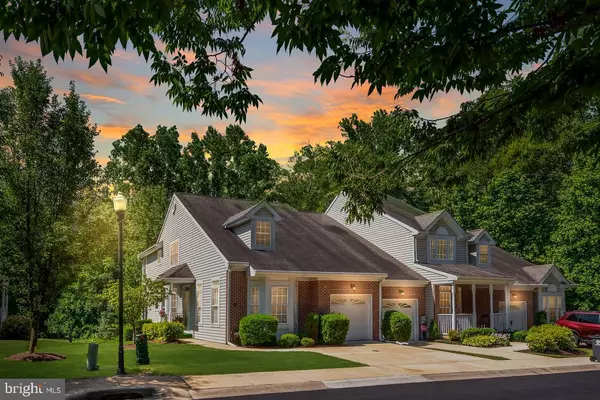For more information regarding the value of a property, please contact us for a free consultation.
145 VICTORIA FALLS LN Wilmington, DE 19808
Want to know what your home might be worth? Contact us for a FREE valuation!

Our team is ready to help you sell your home for the highest possible price ASAP
Key Details
Sold Price $383,000
Property Type Townhouse
Sub Type End of Row/Townhouse
Listing Status Sold
Purchase Type For Sale
Square Footage 2,800 sqft
Price per Sqft $136
Subdivision Little Falls Vill
MLS Listing ID DENC504438
Sold Date 09/18/20
Style Traditional
Bedrooms 2
Full Baths 2
Half Baths 1
HOA Fees $125/mo
HOA Y/N Y
Abv Grd Liv Area 2,800
Originating Board BRIGHT
Year Built 2001
Annual Tax Amount $4,143
Tax Year 2020
Lot Dimensions 0.00 x 0.00
Property Description
A once-in-a-lifetime opportunity to own the builder's own preferred lot finally available from the original owner! Welcome to the picturesque, highly desirable, active 55+ community of The Village of Little Falls. Set amid verdant rolling hills, this community envelopes one in serenity, tranquility and privacy. Relish an easy-care lifestyle. Drink in beautiful natural surroundings. Appreciate this end townhome that is one of the largest units, sits on premium lot, boasts a rare floor plan, and backs to wooded space and aura of loveliness! This trim and tidy 2MBRs/2.5 bath townhome with loft/3rd BR option, den and walk-out LL is tucked at end of street of cluster of trees and split-rail fence and sits directly opposite guest-friendly parking. Homes dual-width driveway and 1-car garage offer designated parking, bay window embellishes rich, brick front exterior, and curved sidewalk edged with hedges leads to elevated, side-entry, covered front porch decorated with under-railing boxes of vibrant flowers and transom-topped front door. Door opens to bright, expansive, freshly painted space. 2 elegant columns/1/2 walls border dramatic hardwood floor foyer with 9-ft. ceilings. To right is sizable neutral-carpeted LR with soaring volume ceiling, 2nd level window, dropped ceiling fan and graceful, walk-in bay window. To left is DR that also features walk-in bay window and hardwoods, along with upgraded brass chandelier. Stunning! Both formal spaces feature custom window treatments and wood plantation shutters, and perfectly complement each other. Plush, carpeted staircase separates alcove that houses access to LL and partially carpeted garage, and hallway that has PR with pedestal sink/gold hardware, DD hall closet and conveniently located W & D. Travel to back of home and discover large, step-saver, neutral colored eat-in kitchen that features hardwood floors, white GE/Whirlpool appliances including new refrigerator,sleek counter tops, and upgraded white cabinets/white wood pulls, glass-top stove and microwave.Delightful morning nook is sun-infused space thanks to almost floor-to-ceiling double window. Transom window highlights top of glass sliders that lead out to extended (10 x 22) deck with newer retractable electric oversized Sunbrella awning, privacy wall and spectacular views to lush lawn, mature-aged trees and plethora of perennials! Newly carpeted 1 st -floor MBR, or currently cozy FR/den, sits adjacent to kitchen. Value carpeted, large walk-in closet and private, updated beige tile-floor bath with tub/shower.Step through glass sliding doors, with 3 rd transom window of home, to deck that spans back of home.Breathtaking beauty is beyond! Carpeted, walk-out LL is generously sized with extra recessed lights. Create FR, exercise area, craft room, office or mix of all! Possibilities are endless! Enjoy carpeted utility room, under-the-steps storage, and crawl space, along with DD closet. Ample storage! Glass sliders lead out to covered patio edged with railroad ties, offering shady spot to sit. Volume ceiling turned staircase grants access to 2nd level with loft (option for 3rd BR) with wall-to-wall overlook to LR below, added 2nd window, huge walk-in closet and easy access to attic. Private MBR boasts spacious sitting room with deep vaulted skylight and abundance of wardrobe storage in big walk-in closet. Appreciate corner windows that lookout to tall trees, open green space and nature at play! 3rd window adds natural light. Ocean-blue tile floor sets soothing tone in master bath with dual-sink vanity, floor-to-ceiling cabinet for towel storage,full shower and luxurious soaking tub. Top-to-bottom townhome beauty! Plus, enjoy community provided landscape maintenance, grass cutting, snow/trash removal and more. Relax at clubhouse, chat with friends, engage in social activities and utilize fitness area. Home was designed for senior living yet functions as a modern, on-trend space. Exceptional home for everyday living and entertaining!
Location
State DE
County New Castle
Area Elsmere/Newport/Pike Creek (30903)
Zoning ST
Rooms
Other Rooms Living Room, Dining Room, Primary Bedroom, Bedroom 2, Kitchen, Loft
Basement Full
Main Level Bedrooms 1
Interior
Interior Features Breakfast Area, Dining Area, Entry Level Bedroom
Hot Water Natural Gas
Heating Forced Air
Cooling Central A/C
Fireplace N
Heat Source Natural Gas
Exterior
Parking Features Garage - Front Entry, Inside Access
Garage Spaces 3.0
Amenities Available Club House
Water Access N
Roof Type Shingle,Pitched
Accessibility None
Attached Garage 1
Total Parking Spaces 3
Garage Y
Building
Story 2
Sewer Public Septic
Water Public
Architectural Style Traditional
Level or Stories 2
Additional Building Above Grade, Below Grade
Structure Type Dry Wall
New Construction N
Schools
Elementary Schools Marbrook
Middle Schools Dupont A
High Schools Dupont
School District Red Clay Consolidated
Others
HOA Fee Include All Ground Fee,Common Area Maintenance,Lawn Maintenance,Snow Removal
Senior Community Yes
Age Restriction 55
Tax ID 07-031.10-009
Ownership Condominium
Acceptable Financing Cash, Conventional, FHA
Listing Terms Cash, Conventional, FHA
Financing Cash,Conventional,FHA
Special Listing Condition Standard
Read Less

Bought with Patrick D Lorenz • Patterson-Schwartz - Greenville
GET MORE INFORMATION





