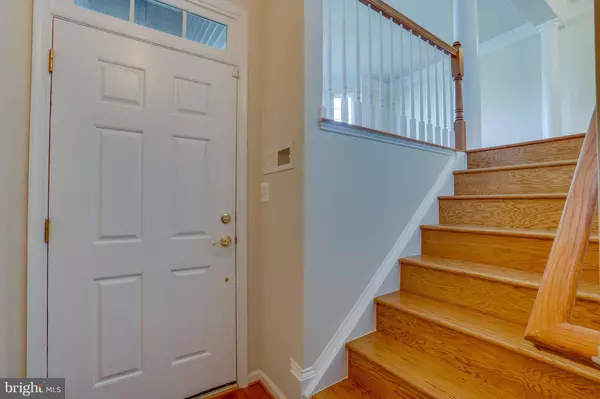For more information regarding the value of a property, please contact us for a free consultation.
4512 THORNABY WAY Fairfax, VA 22030
Want to know what your home might be worth? Contact us for a FREE valuation!

Our team is ready to help you sell your home for the highest possible price ASAP
Key Details
Sold Price $640,000
Property Type Townhouse
Sub Type Interior Row/Townhouse
Listing Status Sold
Purchase Type For Sale
Square Footage 2,270 sqft
Price per Sqft $281
Subdivision Fair Chase
MLS Listing ID VAFX1170612
Sold Date 02/11/21
Style Colonial
Bedrooms 3
Full Baths 2
Half Baths 2
HOA Fees $130/mo
HOA Y/N Y
Abv Grd Liv Area 1,830
Originating Board BRIGHT
Year Built 2005
Annual Tax Amount $6,510
Tax Year 2020
Lot Size 1,760 Sqft
Acres 0.04
Property Description
**COMMUTER'S DREAM HOME, IT'S READY FOR YOU! Luxury 3 level 2 car garage townhouse with 3 bedrooms, 2 full baths and 2 half baths in Fair Chase. The main level has a bay window and an open kitchen with a huge island. Brand new granite countertop, kitchen sink and Moen faucet; brand new Stainless Steel dishwasher, range, microwave, washer, dryer and light fixtures; brand new Bruce hardwood floor through 2nd floor and brand new carpet; brand new paint through the house and deck; even brand new driveway. HVAC: 2018; refrigerator: 2016. The walkout basement can be your game room. Walking distance to club house, swimming pool, gym, playground, and Eagle View Elementary School inside the community. Close to 29, 66, 50, Fair Oaks Mall, Wegmans and Costco. ----------------------------------------------------------------------------------------------------------------------------- *****For all showings: Must follow all covid-19 protection showing protocol***** Please follow all the CDC guidelines. No overlapping showings. Remove shoes or use shoe covers. Wear a face covering. ----------------------------------------------------------------------------------------------------------------------
Location
State VA
County Fairfax
Zoning 312
Rooms
Other Rooms Living Room, Dining Room, Primary Bedroom, Bedroom 2, Bedroom 3, Kitchen, Game Room, Family Room, Foyer, Bedroom 1, Laundry, Recreation Room, Primary Bathroom, Full Bath, Half Bath
Basement Outside Entrance, Rear Entrance, Fully Finished, Walkout Level, Interior Access
Interior
Interior Features Breakfast Area, Kitchen - Island, Crown Moldings
Hot Water Natural Gas
Heating Heat Pump(s)
Cooling Ceiling Fan(s)
Fireplaces Number 1
Fireplaces Type Gas/Propane
Equipment Dishwasher, Disposal, Dryer, Oven - Single, Refrigerator, Washer
Fireplace Y
Appliance Dishwasher, Disposal, Dryer, Oven - Single, Refrigerator, Washer
Heat Source Natural Gas
Laundry Upper Floor
Exterior
Parking Features Garage Door Opener, Garage - Front Entry
Garage Spaces 2.0
Amenities Available Exercise Room, Party Room, Pool - Outdoor
Water Access N
Accessibility Other
Attached Garage 2
Total Parking Spaces 2
Garage Y
Building
Story 3
Sewer Public Sewer
Water Public
Architectural Style Colonial
Level or Stories 3
Additional Building Above Grade, Below Grade
New Construction N
Schools
Elementary Schools Eagle View
Middle Schools Katherine Johnson
High Schools Fairfax
School District Fairfax County Public Schools
Others
Pets Allowed N
HOA Fee Include Pool(s),Recreation Facility,Reserve Funds,Snow Removal,Trash,Common Area Maintenance
Senior Community No
Tax ID 0561220313
Ownership Fee Simple
SqFt Source Estimated
Special Listing Condition Standard
Read Less

Bought with Pamela E Krause • RE/MAX Gateway, LLC
GET MORE INFORMATION





