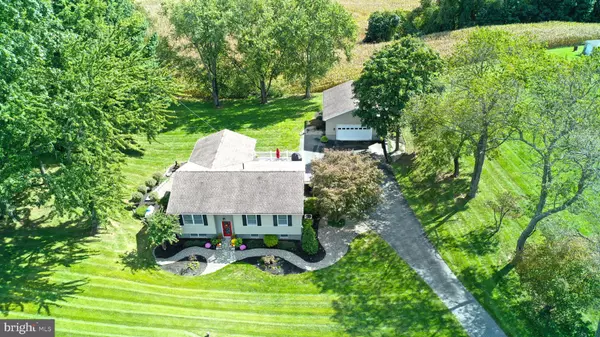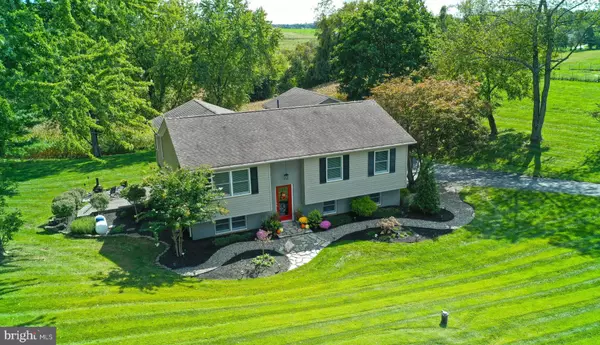For more information regarding the value of a property, please contact us for a free consultation.
2851 GRIER NURSERY RD Forest Hill, MD 21050
Want to know what your home might be worth? Contact us for a FREE valuation!

Our team is ready to help you sell your home for the highest possible price ASAP
Key Details
Sold Price $425,000
Property Type Single Family Home
Sub Type Detached
Listing Status Sold
Purchase Type For Sale
Square Footage 2,174 sqft
Price per Sqft $195
Subdivision None Available
MLS Listing ID MDHR254642
Sold Date 01/07/21
Style Split Foyer
Bedrooms 3
Full Baths 2
HOA Y/N N
Abv Grd Liv Area 1,274
Originating Board BRIGHT
Year Built 1978
Annual Tax Amount $3,566
Tax Year 2020
Lot Size 0.540 Acres
Acres 0.54
Property Description
Hitting the market December 1st! A TRUE "10" inside and out. This exceptional home is meticulously maintained and beautifully updated! The curb appeal doesn't end at the exterior! This beauty has a great open floor plan, contemporary rails, dramatic hardwood floors, great neutral paint, and updated lighting throughout. Spacious kitchen with ample maple cabinetry, stainless appliances, and breakfast bar. There is a separate dining room perfect for entertaining. The family room is open from the kitchen has vault ceilings, exposed beams, a propane stove, and is saturated in natural light. Primary Bedroom has walk-in closets, shag berber carpeting, and access to the nicely updated full bath with jetted tub! The fully finished lower level has a family room with a gas fireplace, full bath, and bonus room with bar area and flex space perfect for gym, office, or rec room. There is a separate laundry room with storage, and two separate walkouts to the gorgeous patio perfect for relaxing or entertaining. Vinyl deck with stairs to back yard, extensive hardscaping, and beautifully landscaped. The detached 2 car garage is neat as a pin, and equipped with electric, heat, and water! Ample parking, great lot, and perfectly convenient location make this home a great choice for the most discriminating buyer!! Everything in this home has been updated or upgraded within the last 10 years. Additional storage shed, Make your appointment as this one will not last. Sale consists of two lots that equal .71+/- acres. (see boundary survey in documents).
Location
State MD
County Harford
Zoning AG
Rooms
Other Rooms Living Room, Dining Room, Primary Bedroom, Bedroom 2, Bedroom 3, Kitchen, Family Room, Laundry, Bathroom 1, Bonus Room
Basement Fully Finished, Heated, Interior Access, Improved, Outside Entrance, Walkout Level
Main Level Bedrooms 3
Interior
Interior Features Attic, Carpet, Ceiling Fan(s), Crown Moldings, Exposed Beams, Family Room Off Kitchen, Floor Plan - Open, Formal/Separate Dining Room, Kitchen - Country, Kitchen - Eat-In, Recessed Lighting
Hot Water Electric
Heating Heat Pump(s)
Cooling Central A/C, Ceiling Fan(s)
Flooring Ceramic Tile, Hardwood, Laminated
Fireplaces Number 2
Fireplaces Type Free Standing, Gas/Propane, Mantel(s), Screen
Equipment Built-In Microwave, Dishwasher, Icemaker, Oven/Range - Electric, Stainless Steel Appliances, Water Heater - High-Efficiency
Fireplace Y
Window Features Screens,Casement
Appliance Built-In Microwave, Dishwasher, Icemaker, Oven/Range - Electric, Stainless Steel Appliances, Water Heater - High-Efficiency
Heat Source Electric
Laundry Lower Floor, Hookup
Exterior
Exterior Feature Deck(s), Patio(s), Porch(es)
Parking Features Garage - Front Entry, Garage Door Opener, Oversized
Garage Spaces 6.0
Utilities Available Cable TV, Cable TV Available, Phone, Phone Available, Propane
Water Access N
Roof Type Architectural Shingle
Accessibility None
Porch Deck(s), Patio(s), Porch(es)
Total Parking Spaces 6
Garage Y
Building
Lot Description Cleared
Story 2
Sewer Community Septic Tank, Private Septic Tank
Water Well
Architectural Style Split Foyer
Level or Stories 2
Additional Building Above Grade, Below Grade
New Construction N
Schools
School District Harford County Public Schools
Others
Senior Community No
Tax ID 1303123936
Ownership Fee Simple
SqFt Source Assessor
Acceptable Financing Cash, Conventional, FHA, VA
Listing Terms Cash, Conventional, FHA, VA
Financing Cash,Conventional,FHA,VA
Special Listing Condition Standard
Read Less

Bought with Crystal Iannuzzi • Cummings & Co. Realtors
GET MORE INFORMATION





