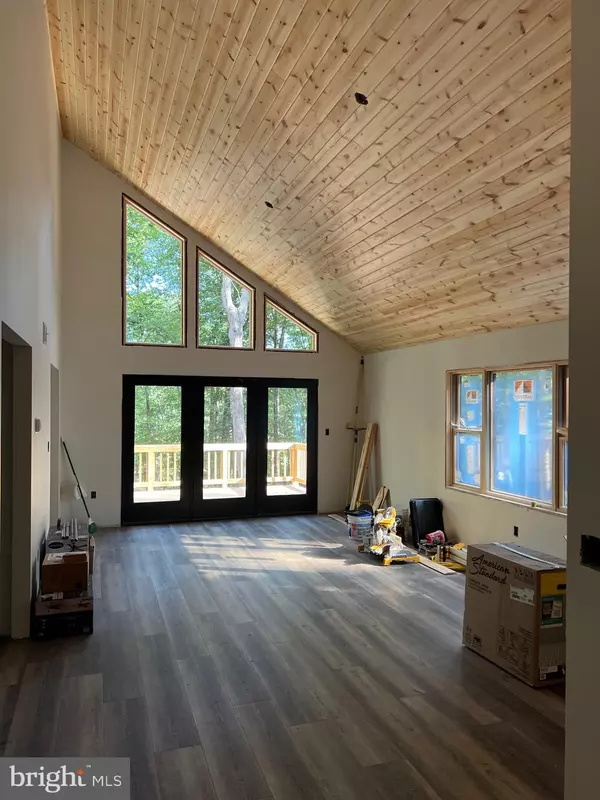For more information regarding the value of a property, please contact us for a free consultation.
431 HONEY LOCUST LN Great Cacapon, WV 25422
Want to know what your home might be worth? Contact us for a FREE valuation!

Our team is ready to help you sell your home for the highest possible price ASAP
Key Details
Sold Price $410,000
Property Type Single Family Home
Sub Type Detached
Listing Status Sold
Purchase Type For Sale
Square Footage 1,648 sqft
Price per Sqft $248
Subdivision River Ridge Subdivision
MLS Listing ID WVMO2001866
Sold Date 10/17/22
Style Chalet
Bedrooms 3
Full Baths 3
HOA Fees $53/ann
HOA Y/N Y
Abv Grd Liv Area 1,648
Originating Board BRIGHT
Annual Tax Amount $332
Tax Year 2021
Lot Size 3.700 Acres
Acres 3.7
Property Description
UNDER CONSTRUCTION - This will have 1648 finished square feet of living space PLUS a walk out basement if you need additional living space. This builder spared no expense. 2x6 exterior walls, Anderson windows, board & baton vinyl siding, cedar siding, luxury vinyl plank flooring thru out, tongue & groove pine wood ceiling in the GREAT Room. Heat pump/Central air. Featuring - 3 bedrooms (main level BR & BA will have walk in shower with tiled walls), 3 full baths, laundry room, kitchen with hickory cabinets, granite or quartz countertop and black stainless steel appliances. Great room will have an accent wall with electric fireplace. Pine interior doors and trim. Enjoy relaxing in the screened in porch. You are sure to love the common area along the Cacapon River with restrooms, BBQ pits, and picnic tables. If you like to hunt drive about 1 mile to the 1500+ acre public land.
Location
State WV
County Morgan
Zoning 100
Rooms
Other Rooms Primary Bedroom, Bedroom 2, Bedroom 3, Kitchen, Basement, Great Room, Laundry, Bathroom 2, Bathroom 3, Primary Bathroom, Screened Porch
Basement Daylight, Partial
Main Level Bedrooms 1
Interior
Interior Features Ceiling Fan(s), Entry Level Bedroom, Floor Plan - Open
Hot Water Electric
Heating Heat Pump - Electric BackUp
Cooling Central A/C, Ceiling Fan(s)
Flooring Luxury Vinyl Plank
Equipment Built-In Microwave, Dishwasher, Oven/Range - Electric, Refrigerator, Water Heater
Appliance Built-In Microwave, Dishwasher, Oven/Range - Electric, Refrigerator, Water Heater
Heat Source Electric
Laundry Hookup, Main Floor
Exterior
Water Access N
Roof Type Architectural Shingle
Accessibility None
Road Frontage Road Maintenance Agreement
Garage N
Building
Story 3
Foundation Block
Sewer Septic Permit Issued
Water Well
Architectural Style Chalet
Level or Stories 3
Additional Building Above Grade, Below Grade
Structure Type 2 Story Ceilings,Wood Ceilings,Dry Wall
New Construction Y
Schools
School District Morgan County Schools
Others
Senior Community No
Tax ID 04 28004200000000
Ownership Fee Simple
SqFt Source Assessor
Acceptable Financing Cash, Conventional, FHA, USDA, VA
Listing Terms Cash, Conventional, FHA, USDA, VA
Financing Cash,Conventional,FHA,USDA,VA
Special Listing Condition Standard
Read Less

Bought with James Joseph Novak • Perry Realty, LLC
GET MORE INFORMATION





