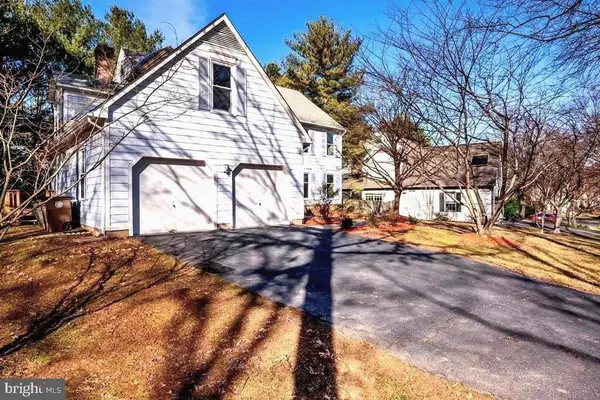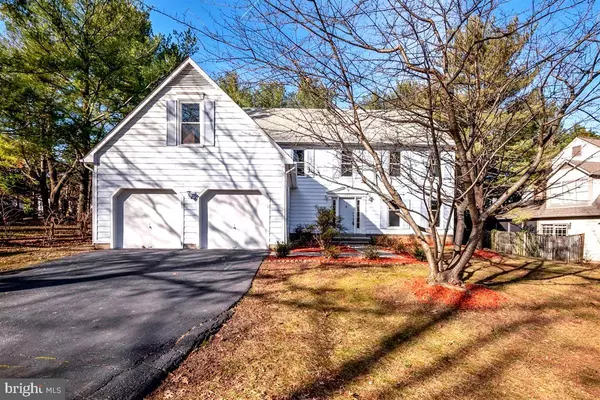For more information regarding the value of a property, please contact us for a free consultation.
1804 CLIFFE HILL WAY Rockville, MD 20854
Want to know what your home might be worth? Contact us for a FREE valuation!

Our team is ready to help you sell your home for the highest possible price ASAP
Key Details
Sold Price $829,000
Property Type Single Family Home
Sub Type Detached
Listing Status Sold
Purchase Type For Sale
Square Footage 4,284 sqft
Price per Sqft $193
Subdivision Orchard Ridge
MLS Listing ID MDMC692832
Sold Date 06/05/20
Style Colonial
Bedrooms 4
Full Baths 3
Half Baths 1
HOA Fees $9/ann
HOA Y/N Y
Abv Grd Liv Area 2,857
Originating Board BRIGHT
Year Built 1986
Annual Tax Amount $9,146
Tax Year 2020
Lot Size 10,676 Sqft
Acres 0.25
Property Description
JUST REDUCED. Newly renovated, bright and large, 4 bedroom, 3.5 bath colonial in sought after Orchard Ridge Subdivision. Updated kitchen with granite counters, stainless steel appliances and quality cabinets. Sunny breakfast room opens to deck. Formal dining room. Large family room with built in wood burning fireplace . Crown molding and chair rails. Premium hardwood floors throughout main level. New thick pile carpeting on second level and basement. All brand new Simonton Energy Star windows and sliding glass doors. Fully renovated bathrooms on top level. New paint throughout. Two-tone in living and dining rooms. Large master suite and master bath with skylights and lots of closet space. Huge finished basement with wet bar, recreation room, full bath and large storage room. Wrap-around deck ideal for entertaining. Basketball half-court for the sport enthusiast. Minutes to I-270, Park Potomac Shopping Center, Harris Teeter, restaurants and schools.
Location
State MD
County Montgomery
Zoning R
Direction East
Rooms
Basement Other
Interior
Interior Features Attic, Breakfast Area, Carpet, Chair Railings, Crown Moldings, Dining Area, Family Room Off Kitchen, Floor Plan - Open, Formal/Separate Dining Room, Recessed Lighting, Skylight(s), Stall Shower, Upgraded Countertops, Walk-in Closet(s)
Hot Water 60+ Gallon Tank, Electric
Heating Heat Pump - Electric BackUp
Cooling Central A/C
Fireplaces Number 1
Fireplaces Type Wood
Equipment Built-In Microwave, Cooktop, Dishwasher, Disposal, Dryer - Electric, Icemaker, Oven/Range - Electric, Refrigerator, Stainless Steel Appliances, Washer, Water Heater - High-Efficiency
Furnishings No
Fireplace Y
Window Features Double Pane,Low-E,Insulated,ENERGY STAR Qualified
Appliance Built-In Microwave, Cooktop, Dishwasher, Disposal, Dryer - Electric, Icemaker, Oven/Range - Electric, Refrigerator, Stainless Steel Appliances, Washer, Water Heater - High-Efficiency
Heat Source Electric
Laundry Basement
Exterior
Parking Features Garage - Front Entry, Inside Access
Garage Spaces 2.0
Water Access N
Roof Type Asphalt,Shingle
Accessibility None
Attached Garage 2
Total Parking Spaces 2
Garage Y
Building
Story 3+
Foundation Concrete Perimeter
Sewer Public Sewer
Water Public
Architectural Style Colonial
Level or Stories 3+
Additional Building Above Grade, Below Grade
New Construction N
Schools
Elementary Schools Ritchie Park
Middle Schools Julius West
High Schools Richard Montgomery
School District Montgomery County Public Schools
Others
Senior Community No
Tax ID 160402575573
Ownership Fee Simple
SqFt Source Assessor
Security Features Main Entrance Lock,Smoke Detector
Horse Property N
Special Listing Condition Standard
Read Less

Bought with Jennifer K Wellde • Washington Fine Properties, LLC
GET MORE INFORMATION





