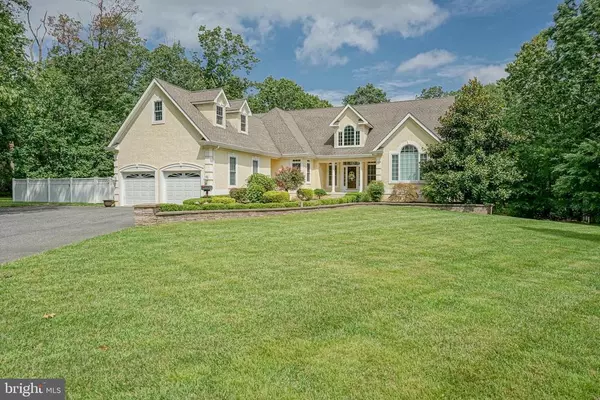For more information regarding the value of a property, please contact us for a free consultation.
1 RAQUEL CT Turnersville, NJ 08012
Want to know what your home might be worth? Contact us for a FREE valuation!

Our team is ready to help you sell your home for the highest possible price ASAP
Key Details
Sold Price $495,000
Property Type Single Family Home
Sub Type Detached
Listing Status Sold
Purchase Type For Sale
Square Footage 3,220 sqft
Price per Sqft $153
Subdivision None Available
MLS Listing ID NJGL264104
Sold Date 11/20/20
Style Colonial,Contemporary
Bedrooms 4
Full Baths 2
Half Baths 1
HOA Y/N N
Abv Grd Liv Area 3,220
Originating Board BRIGHT
Year Built 2004
Annual Tax Amount $14,463
Tax Year 2019
Lot Size 1.940 Acres
Acres 1.94
Lot Dimensions 0.00 x 0.00
Property Description
Turn into the driveway and immediately you feel a sense of calm, a feeling of satisfaction and finally you realize that this is HOME! True pride of ownership exudes through every square foot of this Custom Built Energy Star Efficient home. Situated on a secluded 2.05 acre wooded lot in Washington Township, this home offers the privacy you desire. The gorgeous Brazilian Cherry hardwood floors meet you in the large dramatic foyer and the beautiful floors follow you throughout the home. Step into the Great room that features a gas fireplace with a beautiful stone wall which extends from the floor to the ceiling, picturesque windows and state of the art Bose surround sound which brings every TV event to real life. To your left is your gourmet kitchen with newer stainless steel appliances, ceramic flooring, stunning granite counter tops, a large pantry cabinet and solid 42" cabinets. Adjacent to the awesome kitchen you will find a generous sized formal dining room featuring professionally installed crown molding, wainscoting and those gorgeous hardwood floors. Directly off the kitchen, open the custom sliding glass doors and onto your amazing deck which extends the length of the home. You'll experience nice views of forestry AND your very own backyard oasis with a stunning Gunite pool surrounded by beautiful landscaping. Continuing outside, on the side of the home, there is a separate entrance from the large first floor laundry room. Step back inside, and we find 4 spacious bedrooms, again, all with the beautiful hardwood flooring and great closet space. The master bedroom features a huge walk in closet, a spa like master bath with a heated towel rack, double sink, ceramic tile and a multi shower head shower stall. If this weren't enough, the upstairs dormer has two bonus rooms which can be used for bedrooms, play areas, a man cave, office or whatever your desire is. I can't forget the gigantic unfinished basement with a work station and double door entrance to the backyard. There are also two other entrances to the basement: one from the oversized garage which features plenty of room for storage and the other from the first floor hallway. Did I mention the central vac system, security system and custom two panel interior doors? The discerning client will truly appreciate this awesome home. Come look then make the investment.
Location
State NJ
County Gloucester
Area Washington Twp (20818)
Zoning R
Rooms
Other Rooms Dining Room, Primary Bedroom, Bedroom 2, Bedroom 3, Kitchen, Basement, Bedroom 1, Great Room, Laundry, Other
Basement Full
Main Level Bedrooms 4
Interior
Interior Features Attic/House Fan, Butlers Pantry, Carpet, Ceiling Fan(s), Central Vacuum, Crown Moldings, Dining Area, Entry Level Bedroom, Floor Plan - Open, Formal/Separate Dining Room, Kitchen - Eat-In, Kitchen - Island, Recessed Lighting, Sprinkler System, Upgraded Countertops, Walk-in Closet(s), Window Treatments, Wood Floors
Hot Water Natural Gas
Heating Forced Air, Humidifier
Cooling Central A/C
Flooring Hardwood, Ceramic Tile, Carpet
Fireplaces Number 1
Fireplaces Type Gas/Propane, Mantel(s)
Equipment Central Vacuum, Dishwasher, Humidifier, Oven - Double, Refrigerator, Washer
Furnishings No
Fireplace Y
Appliance Central Vacuum, Dishwasher, Humidifier, Oven - Double, Refrigerator, Washer
Heat Source Natural Gas
Laundry Main Floor
Exterior
Parking Features Garage - Side Entry, Garage Door Opener, Inside Access, Oversized
Garage Spaces 7.0
Pool Gunite
Utilities Available Cable TV, Natural Gas Available
Water Access N
View Trees/Woods
Accessibility None
Attached Garage 2
Total Parking Spaces 7
Garage Y
Building
Lot Description Trees/Wooded
Story 2
Sewer Public Sewer
Water Public
Architectural Style Colonial, Contemporary
Level or Stories 2
Additional Building Above Grade, Below Grade
New Construction N
Schools
School District Washington Township Public Schools
Others
Senior Community No
Tax ID 18-00195-00022 01
Ownership Fee Simple
SqFt Source Assessor
Security Features Security System
Acceptable Financing Cash, FHA, Conventional, VA
Horse Property N
Listing Terms Cash, FHA, Conventional, VA
Financing Cash,FHA,Conventional,VA
Special Listing Condition Standard
Read Less

Bought with Non Member • Metropolitan Regional Information Systems, Inc.
GET MORE INFORMATION





