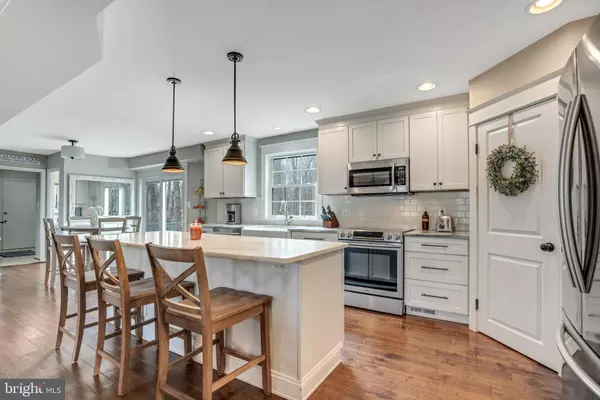For more information regarding the value of a property, please contact us for a free consultation.
515 SYCAMORE LN Owings, MD 20736
Want to know what your home might be worth? Contact us for a FREE valuation!

Our team is ready to help you sell your home for the highest possible price ASAP
Key Details
Sold Price $617,500
Property Type Single Family Home
Sub Type Detached
Listing Status Sold
Purchase Type For Sale
Square Footage 3,232 sqft
Price per Sqft $191
Subdivision Sycamore Ridge
MLS Listing ID MDCA2004964
Sold Date 05/20/22
Style Colonial
Bedrooms 5
Full Baths 3
Half Baths 1
HOA Y/N N
Abv Grd Liv Area 2,268
Originating Board BRIGHT
Year Built 1986
Annual Tax Amount $4,290
Tax Year 2022
Lot Size 1.050 Acres
Acres 1.05
Property Description
Location, location, LOCATION! Pristine property nestled on 1+ ac on northern most Calvert! Conveniently located near major commuting routes 4 and 2, shopping, dining, beaches, boardwalks, park, and more between Dunkirk and North Beach. Gourmet kitchen with all of the bells and whistles! Include marble counters, custom cabinetry, beverage fridge, spacious pantry, and a stunning oversized farm sink! Warm hardwood floors flow lovely through the entire main level, connecting the living and dining spaces nicely. Fully finished basement with TONS of extra space and loads of potential! Dont forget your 4 spacious bedrooms, 3.5 tasteful bathrooms, and your new den before walking out to your bright deck, patio, storage barn, and tree house!
Location
State MD
County Calvert
Zoning RESIDENTIAL
Direction North
Rooms
Other Rooms Living Room, Dining Room, Bedroom 2, Bedroom 3, Bedroom 4, Bedroom 5, Kitchen, Family Room, Foyer, Breakfast Room, Bedroom 1, Exercise Room, Bathroom 1, Bathroom 2, Bathroom 3
Basement Fully Finished, Heated, Improved, Outside Entrance, Walkout Level
Interior
Interior Features Breakfast Area, Carpet, Ceiling Fan(s), Dining Area, Family Room Off Kitchen, Floor Plan - Open, Formal/Separate Dining Room, Kitchen - Eat-In, Kitchen - Island, Kitchen - Table Space, Pantry, Walk-in Closet(s), Wood Floors
Hot Water Electric
Heating Central, Heat Pump(s), Wood Burn Stove, Other
Cooling Ceiling Fan(s), Central A/C, Heat Pump(s)
Flooring Wood, Ceramic Tile, Carpet
Fireplaces Number 1
Fireplaces Type Brick, Gas/Propane, Mantel(s)
Equipment Built-In Microwave, Dishwasher, Dryer, Exhaust Fan, Microwave, Refrigerator, Stainless Steel Appliances, Stove, Washer
Fireplace Y
Window Features Atrium,Double Pane,Screens,Sliding,Vinyl Clad
Appliance Built-In Microwave, Dishwasher, Dryer, Exhaust Fan, Microwave, Refrigerator, Stainless Steel Appliances, Stove, Washer
Heat Source Electric, Propane - Owned, Other
Laundry Main Floor
Exterior
Exterior Feature Deck(s), Patio(s)
Parking Features Garage - Side Entry
Garage Spaces 8.0
Utilities Available Electric Available, Propane
Water Access N
View Trees/Woods
Accessibility None
Porch Deck(s), Patio(s)
Attached Garage 2
Total Parking Spaces 8
Garage Y
Building
Story 3
Foundation Block
Sewer Septic Exists
Water Well
Architectural Style Colonial
Level or Stories 3
Additional Building Above Grade, Below Grade
Structure Type Dry Wall
New Construction N
Schools
School District Calvert County Public Schools
Others
Senior Community No
Tax ID 0503107604
Ownership Fee Simple
SqFt Source Assessor
Acceptable Financing Cash, Conventional, VA, FHA
Listing Terms Cash, Conventional, VA, FHA
Financing Cash,Conventional,VA,FHA
Special Listing Condition Standard
Read Less

Bought with John R Newman II • Keller Williams Flagship of Maryland
GET MORE INFORMATION





