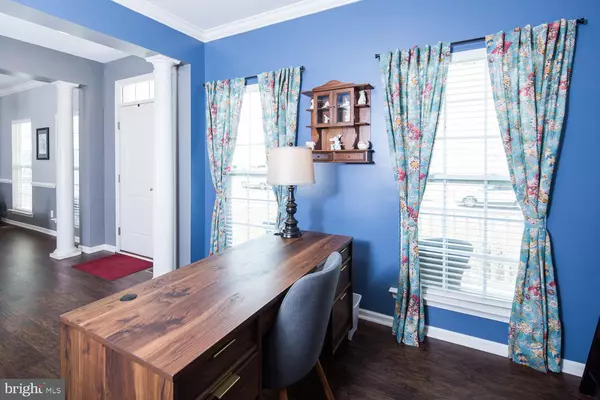For more information regarding the value of a property, please contact us for a free consultation.
192 BELLFLOWER LN Magnolia, DE 19962
Want to know what your home might be worth? Contact us for a FREE valuation!

Our team is ready to help you sell your home for the highest possible price ASAP
Key Details
Sold Price $365,000
Property Type Single Family Home
Sub Type Detached
Listing Status Sold
Purchase Type For Sale
Square Footage 3,322 sqft
Price per Sqft $109
Subdivision Chestnut Ridge
MLS Listing ID DEKT241830
Sold Date 10/16/20
Style Colonial
Bedrooms 4
Full Baths 3
Half Baths 1
HOA Fees $25/ann
HOA Y/N Y
Abv Grd Liv Area 2,322
Originating Board BRIGHT
Year Built 2011
Annual Tax Amount $1,507
Tax Year 2019
Lot Size 0.277 Acres
Acres 0.28
Lot Dimensions 69.85 x 173.01
Property Description
Welcome Home! Beautiful 2-Story Colonial in the Desirable community of the Meadows at Chestnut Ridge. Over 3,300 sq ft of living space with 5 bedrooms, 3.5 baths. The extra-wide concrete driveway leads up to the covered front porch, which is surrounded by mature landscaping for great curb appeal. Inside you will find new luxury vinyl plank flooring throughout the main floor. A spacious kitchen features an abundance of storage and counter space with a bar, pantry and all new stainless steel appliances. This beautifully updated kitchen includes new quartz countertops and tasteful backsplash. On the main floor, you'll find versatile living areas - formal dining, formal living/office, family room, a laundry/mudroom with cabinet storage, and a sunny breakfast room with access to the composite deck overlooks the large, level backyard with a concrete patio. Upstairs you will find 4 bedrooms including the spacious owner's suite. The owners suite features a large walk-in closet and a full bath with double sinks and an oversized walk-in shower with seats and double shower heads. Downstairs, the fully finished basement boasts plenty of additional living space with a full bathroom, a bedroom/office, and a large entertainment space with an oversized walkout entry door for added convenience. Your backyard paradise includes new vinyl privacy fencing - great for children, pets, and family gatherings. There is also a storage shed, an irrigation system, and an irrigation well. A 2-car attached garage provides added protection for your vehicles and additional storage space. This home has easy access to walking trails, nearby parks, shopping and restaurants. Located in the Caesar Rodney school district, minutes from Rt 13 and Rt 1 for easy commuting, close to Dover Air Force Base, and less than an hour from Delaware beaches. Schedule your private showing today before it is too late!
Location
State DE
County Kent
Area Caesar Rodney (30803)
Zoning R
Rooms
Other Rooms Living Room, Dining Room, Primary Bedroom, Kitchen, Game Room, Family Room, Den, Breakfast Room, Bedroom 1, Laundry
Basement Fully Finished, Outside Entrance
Interior
Interior Features Ceiling Fan(s), Family Room Off Kitchen, Floor Plan - Open, Formal/Separate Dining Room, Kitchen - Eat-In, Kitchen - Gourmet
Hot Water Natural Gas
Heating Forced Air
Cooling Central A/C
Flooring Carpet, Vinyl
Equipment Built-In Microwave, Built-In Range, Dishwasher, Disposal, Oven/Range - Electric, Refrigerator, Stainless Steel Appliances, Water Conditioner - Owned
Appliance Built-In Microwave, Built-In Range, Dishwasher, Disposal, Oven/Range - Electric, Refrigerator, Stainless Steel Appliances, Water Conditioner - Owned
Heat Source Natural Gas
Laundry Main Floor
Exterior
Exterior Feature Deck(s), Patio(s)
Parking Features Garage - Front Entry, Inside Access
Garage Spaces 6.0
Fence Privacy, Vinyl
Water Access N
Accessibility None
Porch Deck(s), Patio(s)
Attached Garage 2
Total Parking Spaces 6
Garage Y
Building
Lot Description Landscaping
Story 3
Sewer Public Sewer
Water Public
Architectural Style Colonial
Level or Stories 3
Additional Building Above Grade, Below Grade
New Construction N
Schools
School District Caesar Rodney
Others
Senior Community No
Tax ID NM-00-11203-05-9200-000
Ownership Fee Simple
SqFt Source Assessor
Acceptable Financing Cash, Conventional, FHA, USDA, VA
Listing Terms Cash, Conventional, FHA, USDA, VA
Financing Cash,Conventional,FHA,USDA,VA
Special Listing Condition Standard
Read Less

Bought with Jessica Land • Century 21 Gold Key-Dover
GET MORE INFORMATION





