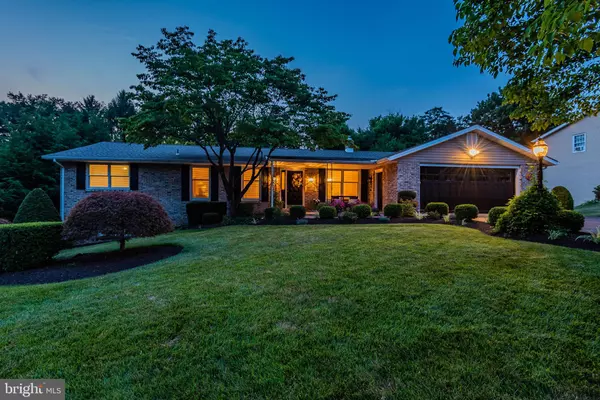For more information regarding the value of a property, please contact us for a free consultation.
841 MANDY LN Camp Hill, PA 17011
Want to know what your home might be worth? Contact us for a FREE valuation!

Our team is ready to help you sell your home for the highest possible price ASAP
Key Details
Sold Price $420,000
Property Type Single Family Home
Sub Type Detached
Listing Status Sold
Purchase Type For Sale
Square Footage 3,230 sqft
Price per Sqft $130
Subdivision Chestnut Hills
MLS Listing ID PACB125308
Sold Date 08/31/20
Style Ranch/Rambler
Bedrooms 5
Full Baths 4
HOA Y/N N
Abv Grd Liv Area 1,830
Originating Board BRIGHT
Year Built 1973
Annual Tax Amount $2,856
Tax Year 2020
Lot Size 0.340 Acres
Acres 0.34
Property Description
Offer deadline is Saturday, July 11th @ 12:00noon. Gorgeous, Sprawling Ranch Home in the Heart of Hampden Township and Cumberland Valley Schools. Conveniently Located to the West Shore Country Club and Harrisburg this Spacious Rancher has a Finished Walk out Basement that Introduces you to a Backyard Oasis. This Home has an Unassuming Opulence Factor; Finished On Site Hardwoods, Surround Sound, Custom Kitchen with High End/Built in Appliances. Kitchen is Custom with Granite Counters, Wolf Range, Wolf Oven with Heating Tray, Bosch Dishwasher, Thermador Refrigerator, and a Built in Wine Refrigerator Under the Wet Bar. Kitchen Flows Onto the Trek Deck Which Overlooks a Surprisingly Private Backyard with a Pool and a Sports Court. Impossible to Replicate, this Home has 2 Bedrooms with 2 Full Bathrooms Upstairs and 3 Bedrooms with 2 Full Baths Downstairs. Multiple Living Spaces, 2 Car/Oversized Garage w/ Carriage Style Doors, Extremely Affordable Utilities, Efficient Gas Heating. This Home is an Impossible Find in this Market.
Location
State PA
County Cumberland
Area Hampden Twp (14410)
Zoning RESIDENTIAL
Direction South
Rooms
Other Rooms Living Room, Dining Room, Kitchen, Family Room, Office
Basement Daylight, Full, Fully Finished, Heated, Partially Finished, Walkout Level
Main Level Bedrooms 2
Interior
Interior Features Attic, Built-Ins, Carpet, Entry Level Bedroom, Formal/Separate Dining Room, Floor Plan - Traditional, Kitchen - Eat-In, Kitchen - Gourmet, Kitchen - Island, Primary Bath(s), Pantry, Recessed Lighting, Upgraded Countertops, Window Treatments, Wine Storage, Wood Floors
Hot Water Natural Gas
Heating Central
Cooling Central A/C
Flooring Hardwood, Carpet, Ceramic Tile
Fireplaces Number 2
Fireplaces Type Gas/Propane
Equipment Icemaker, Microwave, Oven/Range - Gas, Refrigerator, Water Heater, Dishwasher
Fireplace Y
Appliance Icemaker, Microwave, Oven/Range - Gas, Refrigerator, Water Heater, Dishwasher
Heat Source Natural Gas
Laundry Basement
Exterior
Exterior Feature Deck(s), Patio(s)
Parking Features Garage - Front Entry, Garage Door Opener, Oversized
Garage Spaces 2.0
Fence Chain Link
Pool In Ground, Vinyl
Water Access N
View Trees/Woods
Roof Type Architectural Shingle
Street Surface Black Top
Accessibility Level Entry - Main
Porch Deck(s), Patio(s)
Road Frontage Boro/Township
Attached Garage 2
Total Parking Spaces 2
Garage Y
Building
Lot Description Trees/Wooded
Story 1
Sewer Public Sewer
Water Public
Architectural Style Ranch/Rambler
Level or Stories 1
Additional Building Above Grade, Below Grade
New Construction N
Schools
High Schools Cumberland Valley
School District Cumberland Valley
Others
Senior Community No
Tax ID 10-18-1312-021
Ownership Fee Simple
SqFt Source Assessor
Acceptable Financing Cash, Conventional, FHA, VA
Horse Property N
Listing Terms Cash, Conventional, FHA, VA
Financing Cash,Conventional,FHA,VA
Special Listing Condition Standard
Read Less

Bought with Matthew Scott Rittel • Turn Key Realty Group
GET MORE INFORMATION





