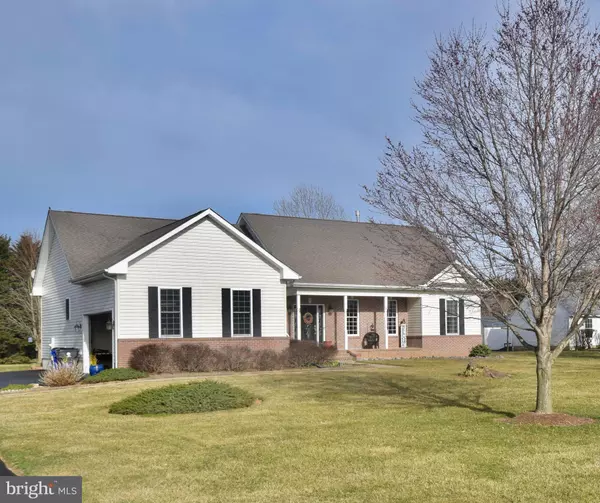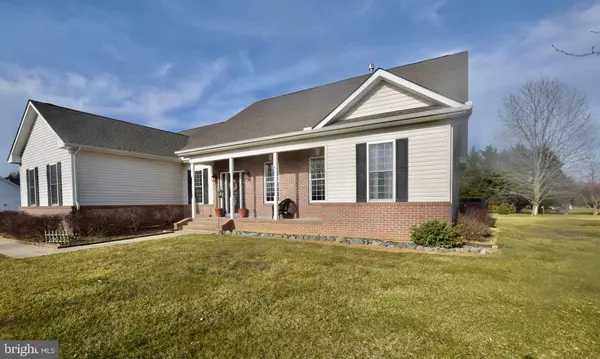For more information regarding the value of a property, please contact us for a free consultation.
143 WIGGINS MILL RD Townsend, DE 19734
Want to know what your home might be worth? Contact us for a FREE valuation!

Our team is ready to help you sell your home for the highest possible price ASAP
Key Details
Sold Price $477,400
Property Type Single Family Home
Sub Type Detached
Listing Status Sold
Purchase Type For Sale
Square Footage 2,125 sqft
Price per Sqft $224
Subdivision Isaacs Ests
MLS Listing ID DENC522936
Sold Date 05/17/21
Style Ranch/Rambler
Bedrooms 3
Full Baths 2
Half Baths 1
HOA Y/N N
Abv Grd Liv Area 2,125
Originating Board BRIGHT
Year Built 2007
Annual Tax Amount $2,826
Tax Year 2020
Lot Size 1.000 Acres
Acres 1.0
Lot Dimensions 140.00 x 311.10
Property Description
Located in the award winning Appoquinimink School District. First floor living at it's finest. Immaculately maintained ranch home. Boasting of 9 foot & cathedral ceilings. Featuring a tray ceiling in the dining and master bedroom. Open floor plan, featuring beautiful hardwood flooring. Kitchen opens to dining and breakfast nook and features 42 inch maple cabinets with corian counters. An abundance of windows, allowing plenty of natural light. Large great room features a gas fireplace. Master suite, features double entry doors, with an awesome walk in closet, and a 4 piece master bathroom with double vanity, soaking tub, separate shower and tile flooring. Second bath also features tile flooring. The other two bedrooms are generous in size with generous sized closets. You will enter the office through french doors. You will be stunned when you see the full finished basement. You will enjoy hours on the back deck viewing the beautiful tree lined back yard, or sit on your front porch and watch the sunset . This is truly a home you will not want to miss! This could be the one! Stay tuned for more photos.
Location
State DE
County New Castle
Area South Of The Canal (30907)
Zoning NC40
Rooms
Basement Full
Main Level Bedrooms 3
Interior
Interior Features Floor Plan - Open
Hot Water Electric
Heating Heat Pump(s)
Cooling Central A/C
Fireplaces Number 1
Fireplaces Type Gas/Propane
Fireplace Y
Heat Source Central
Laundry Main Floor
Exterior
Parking Features Garage - Side Entry
Garage Spaces 2.0
Water Access N
View Trees/Woods
Accessibility None
Attached Garage 2
Total Parking Spaces 2
Garage Y
Building
Story 1
Sewer On Site Septic
Water Well
Architectural Style Ranch/Rambler
Level or Stories 1
Additional Building Above Grade, Below Grade
New Construction N
Schools
School District Appoquinimink
Others
Senior Community No
Tax ID 14-011.00-062
Ownership Fee Simple
SqFt Source Assessor
Acceptable Financing Cash
Listing Terms Cash
Financing Cash
Special Listing Condition Standard
Read Less

Bought with Candice Santoro • Patterson Price Real Estate, LLC
GET MORE INFORMATION





