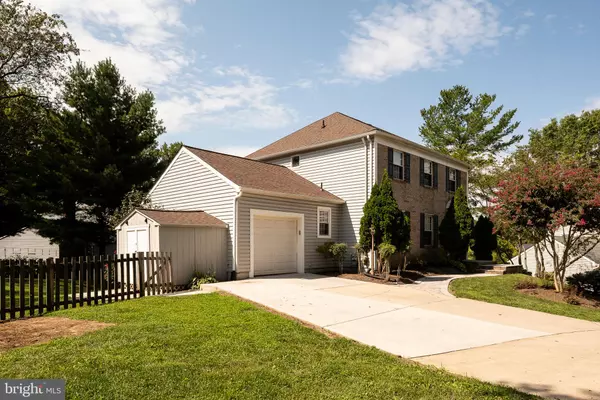For more information regarding the value of a property, please contact us for a free consultation.
7209 KINDLER RD Columbia, MD 21046
Want to know what your home might be worth? Contact us for a FREE valuation!

Our team is ready to help you sell your home for the highest possible price ASAP
Key Details
Sold Price $529,000
Property Type Single Family Home
Sub Type Detached
Listing Status Sold
Purchase Type For Sale
Square Footage 2,322 sqft
Price per Sqft $227
Subdivision Village Of Kings Contrivance
MLS Listing ID MDHW284512
Sold Date 10/05/20
Style Colonial
Bedrooms 4
Full Baths 3
Half Baths 1
HOA Fees $126/ann
HOA Y/N Y
Abv Grd Liv Area 1,842
Originating Board BRIGHT
Year Built 1985
Annual Tax Amount $6,692
Tax Year 2019
Lot Size 0.328 Acres
Acres 0.33
Property Description
Stately 4 Bedroom brick front Colonial with recent new siding and roof. Just wait until you see this home with close to $75,000 in recent improvements!! Beautiful kitchen with plenty of gorgeous cabinets, center island, separate prep sink, Stainless Steel Appliances including recent dishwasher replacement! Rich looking wood flooring in living and dining rooms. Two new sets of French Doors lead to a large two-tier deck! Beautiful new staircase featuring new Balusters and railing leads to the upper level. Stairs match the new wood flooring on the upper-level hall and bedrooms complimented by 5 inch Colonial baseboards! The large master suite has plenty of space, a walk-in closet and a stunning new bath renovation! The hall bath has been remodeled and services the other two light-filled bedrooms on the upper level. The lower level has a large utility area and features a recent high-end washer and dryer and hot water heater. The lower level family room has an inviting wood-burning fireplace, sliding glass doors leading to deck, full bath and a fourth bedroom that can be an office as well. The backyard is huge. The playset and shed stay with the home and are surrounded by a fence. You will find an inviting stone patio that is perfect for a firepit, a plentiful garden, and beautiful stone steps on the side of the home leading to the front porch. Can't wait to call this home? Visit or call now!
Location
State MD
County Howard
Zoning NT
Rooms
Other Rooms Living Room, Dining Room, Primary Bedroom, Bedroom 2, Bedroom 3, Bedroom 4, Kitchen, Family Room, Bathroom 2, Primary Bathroom, Full Bath, Half Bath
Basement Full, Rear Entrance, Fully Finished
Interior
Interior Features Kitchen - Country, Upgraded Countertops, Wood Floors, Carpet, Ceiling Fan(s), Chair Railings, Combination Dining/Living, Crown Moldings, Dining Area, Kitchen - Island, Pantry, Recessed Lighting, Walk-in Closet(s)
Hot Water Electric
Heating Heat Pump(s)
Cooling Central A/C, Ceiling Fan(s)
Flooring Hardwood, Carpet, Ceramic Tile
Fireplaces Number 1
Equipment Built-In Microwave, Dishwasher, Disposal, Refrigerator, Oven/Range - Gas, Dryer - Front Loading, Stainless Steel Appliances, Washer - Front Loading
Fireplace Y
Window Features Screens
Appliance Built-In Microwave, Dishwasher, Disposal, Refrigerator, Oven/Range - Gas, Dryer - Front Loading, Stainless Steel Appliances, Washer - Front Loading
Heat Source Electric
Laundry Basement
Exterior
Exterior Feature Deck(s), Patio(s)
Parking Features Garage - Front Entry, Garage Door Opener
Garage Spaces 1.0
Fence Rear, Picket, Wood
Water Access N
Roof Type Asphalt
Accessibility None
Porch Deck(s), Patio(s)
Attached Garage 1
Total Parking Spaces 1
Garage Y
Building
Lot Description Landscaping
Story 3
Sewer Public Sewer
Water Public
Architectural Style Colonial
Level or Stories 3
Additional Building Above Grade, Below Grade
New Construction N
Schools
Elementary Schools Atholton
Middle Schools Hammond
High Schools Hammond
School District Howard County Public School System
Others
Senior Community No
Tax ID 1416162752
Ownership Fee Simple
SqFt Source Assessor
Special Listing Condition Standard
Read Less

Bought with Veronica A Sniscak • Keller Williams Integrity
GET MORE INFORMATION





